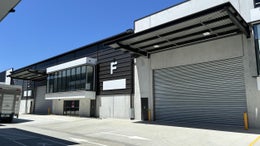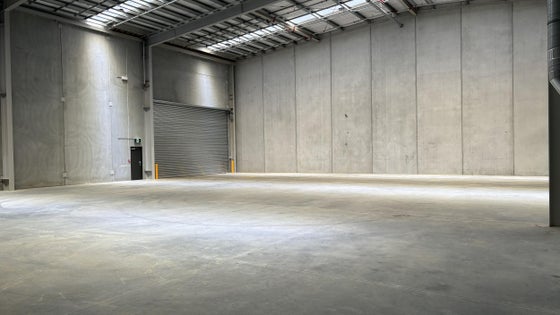Manurewa
E and F/8 Chonny Crescent, Manurewa, Manukau



 +4
+4Brand new 996sqm in Wiri
Located on Chonny Crescent in Wiri, this road-front tilt-slab industrial warehouse is now available for lease. The warehouse consists of 834sqm of high-stud warehouse (12 metres) complete with dual access drive-through. The office space is 162sqm across two levels with 11 designated car parks providing ample parking onsite.
The business park is fully fenced and gated, with full drive-around access, and a communal container pad for devanning.
Key Features:
• 996sqm of brand-new industrial space and offices across two levels
• 834sqm high stud warehouse (12 metres)
• Dual roller doors providing full drive-through access
• 11 car parks
• Dual access, with a communal devanning area
With the completion of the Waterview Connection, State Highway 20 now links directly with State Highway 16 providing access to West Auckland and Auckland's CBD. Heading south, State Highway 20 links directly with State Highway 1 at Manukau. In addition to these connections, the property also enjoys easy access to Auckland International Airport via State Highway 20A. Overall, the Wiri Industrial area is geographically well-positioned and sits to the south of the well-established industrial areas of Penrose, Onehunga, Mt Wellington, and north of the industrial areas of Wiri and Manukau.
Contact the agents below for more information:
Karl Price
021 552 503
karl.price@bayleys.co.nz
Greg Hall
021 029 21884
greg.hall@bayleys.co.nz

Karl Price
Bayleys Real Estate Ltd, South Auckland,
Licensed under the REA Act 2008
