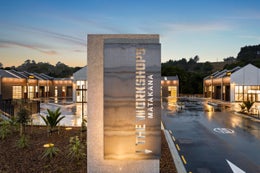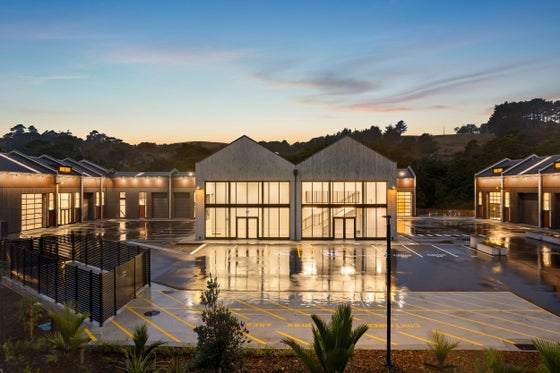Matakana
64 Matakana Valley Road (The Workshops), Matakana, Rodney



 +31
+31Light industrial units - summer specials!
SUMMER SPECIAL - Units 3, 51, 52, and 53 have a Summer Special running with markedly reduced prices. Ask us about these units while they last, and other developer incentives including a $20,000 vendor contribution to your fit out if you purchase your unit this summer or a 6.25% lease back option for 2 years.
The Workshops at Matakana are now complete and ready to use!
A limited range of sizes and layouts are available for sale and now is a great time to secure your place among this quality light industrial development in Matakana. Concrete tile slab construction, 6-8m stud height, facilities and mezzanines in all units.
The Workshops is zoned for light industrial use, making it ideal for a variety of businesses, including:
•Manufacturing
•Warehousing and storage
•Accessory retail and office spaces
•Display suites
Whether you're creating, showcasing, or storing, these units are designed to meet your needs.
Every detail of The Workshops reflects a commitment to quality and seamless integration with Matakana's high-end village aesthetic including:
•A bespoke mix of textured concrete, board and batten, and steel to create a modern yet timeless industrial style.
•Masonry inter-tenancy walls ensure strength, soundproofing, and privacy.
•Pedestrian access to the riverfront reserve
•Impressive 6m stud height for open, flexible layouts.
•Private outdoor courtyards with native bush views in many units.
Additional features include:
•3-phase power for high-performance operations.
•Polished concrete floors on the ground level, offering durability and a sleek look.
•Carpet tiles on the mezzanine and stairs for added comfort.
•Assigned car parking
Convenience and Amenities:
•Mezzanine levels come standard in every unit, offering versatile space for office or storage.
•Most units include a kitchenette and WC.
•Ample assigned (additional cost) and customer parking, ensuring easy access.
•An on-site café, perfect for team breaks or client meetings.
For further information please use the link below https://www.propertyfiles.co.nz/property/1270310

Chris Blair
Mackys Real Estate Ltd, Bayleys,
Licensed under the REA Act 2008

Dahnie Burton
Mackys Real Estate Ltd, Bayleys,
Licensed under the REA Act 2008
Features
Floor area details
Flexible size options for small, medium, and large tenancies
Planned development
Construction has commenced with completion aimed for early-mid 2025
Location
Located in the heart of Matakana with a minimum of 2 designated carparks per unit
Amenities
On-site cafe
High stud
6-8m stud height
Accessibility
Container drop off and loading / boat wash area
A-grade
Quality construction – concrete inter-tenancy walls
Manager
Building Estate Manager to protect amenity values
Have your questions answered
Our agents are experts on all things in the property market, if you haven't found what you're looking for, please enquire with the listing agent now to have all of your property questions answered.
Request more information
Contact us and have your questions answered.
Property files
Use the download button below to view all available documents for this property.