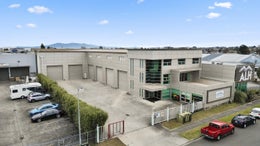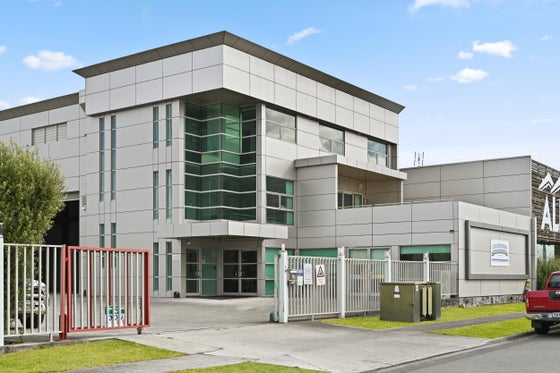Frankton
12-14 Charlies Way, Frankton, Hamilton



 +16
+16Modern industrial property
•High-stud tilt-slab warehouse: Features a 5-ton gantry crane for heavy-duty operations.
•Premium office and reception facilities: Designed for functionality and sophistication.
•Consented ancillary 3-Bedroom executive apartment: A 260 sqm residence with separate access, ideal for on-site accommodation or executive use.
•Available for sale or for lease
Constructed circa 2010, this high-profile industrial property seamlessly blends modern design with practical functionality. It offers a versatile combination of a high-stud warehouse, premium office and reception facilities, and a substantial ancillary apartment spanning the upper two levels. The apartment is perfect for on-site living or can be repurposed as executive offices, complete with board and meeting rooms and a large, fully equipped kitchen ideal for entertaining.
The 1,093 sqm (more or less) L-shaped warehouse boasts six 5.15m-high automated doors and a stud height ranging from 7.9 to 9.2 meters, ensuring excellent accessibility and operational efficiency. The warehouse is complemented by a concrete yard with automated security gates, designed for seamless container handling.
With an assessed rental income of $252,000 + OPEX per annum, this property presents an exceptional opportunity for investors and owner-occupiers alike, priced well below replacement cost. The current owners, focusing on other projects, are open to a short-term leaseback arrangement, offering flexibility and a smooth transition for purchasers.
The property is for sale by way of Tender closing on the 30th October at 4pm (unless sold prior).

Alex ten Hove
Success Realty Ltd, Bayleys,
Licensed under the REA Act 2008

Luke ten Hove
Success Realty Ltd, Bayleys,
Licensed under the REA Act 2008
Features
Location
Frankton industrial location
High stud
High-stud tilt-slab warehouse with 5-ton gantry crane
Amenities
Premium office and reception facilities
Parking
Onsite secure yard
Have your questions answered
Our agents are experts on all things in the property market, if you haven't found what you're looking for, please enquire with the listing agent now to have all of your property questions answered.
Request more information
Contact us and have your questions answered.