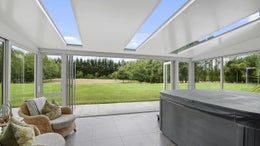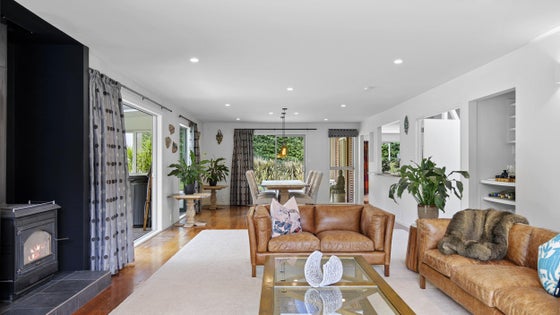Broadfield
3/795 Waterholes Road, Broadfield, Selwyn



 +35
+35Architectural masterpiece in park-like estate
Price by negotiation
Experience sophisticated living in this extraordinary residence, showcasing an exceptional architectural design seamlessly blending casual elegance with modern versatility. Designed by the visionary architects Warren & Mahoney, the home spans two levels, offering a private haven of comfort. The upper floor features four bedrooms and two bathrooms, including ensuite, along with a versatile living space. The master suite provides generous walk-in-robe, separate lounge area and private balcony. Downstairs, the gourmet kitchen extends to multiple covered outdoor entertaining areas and offers generous open-plan dining and living spaces, along with a separate formal lounge. The spa-equipped sunroom, illuminated by skylights provides a serene retreat with captivating panoramic views. Efficiency meets convenience with solar panels, LED lighting, heat pumps, and double glazing. An unconsented two-bedroom flat with covered verandah, kitchen, and bathroom is nestled within the expansive park-like grounds. Accessed through an electric gate and sealed driveway, the 4.2-hectares includes two paddocks, a two-bay shed, a well, extensive shelter belts, and an assortment of walnut and hazelnut tree crops. Further functional additions are the chicken run, dog run, and two 40ft shipping containers with a high arched roof - ideal for storing larger vehicles or a boat. Situated close to Broadfield School and a short drive from Hornby, Rolleston and Lincoln. Embrace this lifestyle where exceptional design meets practicality in a secluded and serene setting. For more information download the property file: https://www.propertyfiles.co.nz/property/5523082A

Chris Jones
Whalan and Partners Ltd, Bayleys,
Licensed under the REA Act 2008
