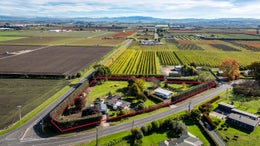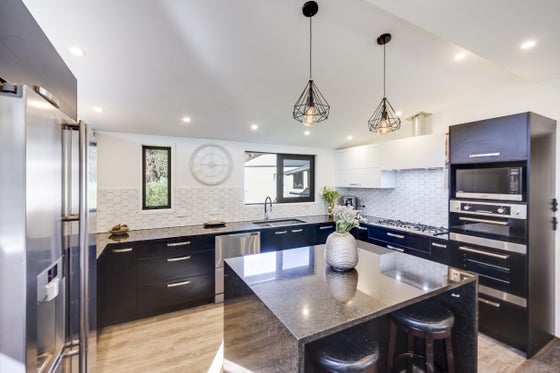Twyford
39 Raupare Road, Twyford, Hastings



 +29
+29Exceptional opportunity - dual dwellings
Welcome to a truly extraordinary property - seldom seen and always sought after. Set on a private and manageable 7,079sqm (more or less) lifestyle section, this unique offering features two fully modernised, double-glazed homes, ideal for extended families, investors, or those seeking the ultimate family lifestyle retreat with income potential.
Main residence - renovated, spacious, and modern
Fully renovated in 2017, the main home is a north-facing sanctuary with a contemporary design and seamless indoor-outdoor flow. Four sets of doors open onto an expansive Kwila deck, making this a perfect entertainer's dream.
• Three double bedrooms, including a master with stylish ensuite
• Additional office or fourth bedroom
• Elegant family bathroom
• Huge separate lounge with wood burner and heat pump
• Stunning, well-equipped kitchen with granite benchtops
• Open-plan kitchen/dining/family area with doors to the deck
• Double-glazed, with three heat pumps, full insulation, and gas infinity hot water
• 14 solar panels help keep power bills low
• Set on a well-fenced section with spa pool and a massive 60sqm garage
• Rental appraisal $840 - $870 pw
Second dwelling - private, stylish, and fully equipped
Completely separate and private from the main home, this dwelling - relocated to the site in 2013 - is equally impressive.
• Two spacious bedrooms
• Contemporary bathroom with separate toilet
• Modern kitchen with generous workspace
• Fully double-glazed with large heat pump
• North-facing living with sliding doors to a private deck
• Established gardens with raised planter beds
• Own driveway and fully fenced - an ideal second income or space for extended family
• Rental appraisal $630 - $660 pw
The grounds - space, shedding and lifestyle living
• Flat, private land with approx. 5,000sqm paddock
• Excellent fencing dividing both homes and along the boundary
• Multiple outbuildings, including two single garages, two removable sheds, a greenhouse, and a chicken coop
• Established shelter belts for privacy and wind protection
• Landscaped gardens and open lawn areas
Located in sought-after Twyford, just a short walk to the popular Twyford School and only minutes from Hastings town centre and the expressway.
This is a rare opportunity to secure the ultimate, easy-to-manage family lifestyle property with space, privacy, and versatility. Properties like this are incredibly hard to find - act quickly, as this must be sold. A rental assessment for both houses, plus a Hastings District Council LIM Report are available to interested parties.
