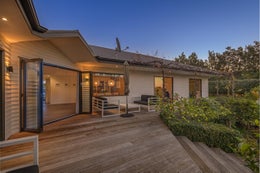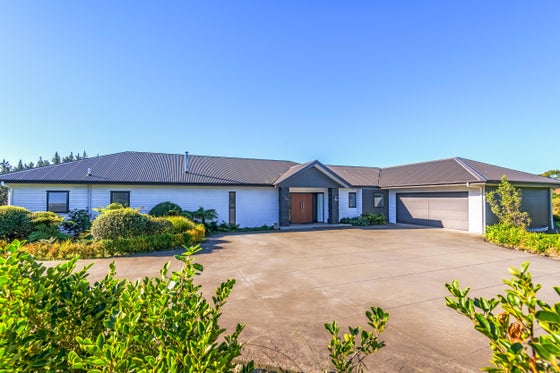Aokautere
69 Polson Hill Drive, Aokautere, Palmerston North



 +30
+30Grand lifestyle, dual dwellings and sweeping views
Welcome to this truly remarkable lifestyle property where contemporary design, scale, and versatility come together on just over two acres of elevated land.
Privately positioned and beautifully designed with modern family living in mind, this expansive residence features two dwellings, making it the perfect solution for multi-generational living, blended families, or those seeking an income stream from guest accommodation.
The main home offers generous proportions with four double bedrooms, including a functional master suite complete with a walk-in wardrobe and ensuite. The family bathroom is finished with a striking waterfall shower, and a separate toilet adds everyday convenience.
At the heart of the home is an impressive open-plan kitchen, dining, and living area, showcasing soaring cathedral ceilings, north-facing windows, and panoramic views stretching toward the city and Mt Ruapehu. The upgraded kitchen is both stylish and well-appointed, featuring dekton benchtops and premium appliances - perfect for the passionate home chef. Beautiful Italian oak flooring adds elegance, while double glazing, a central heating system, and a heat pump ensure year-round comfort throughout the home.
Set apart from the main residence is a standalone two-bedroom sleepout with its own modern bathroom and living area - ideal for long-term guests, extended family, or Airbnb potential.
Set on a generous 8,184sqm (more or less) of land, there's plenty of scope to add your personal touch, enhance the current landscaping or simply enjoy the space and serenity of this sought-after Polson Hill location.
Contact Renae for more information or to come and view!
