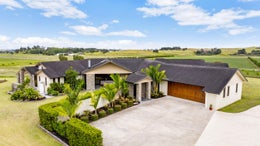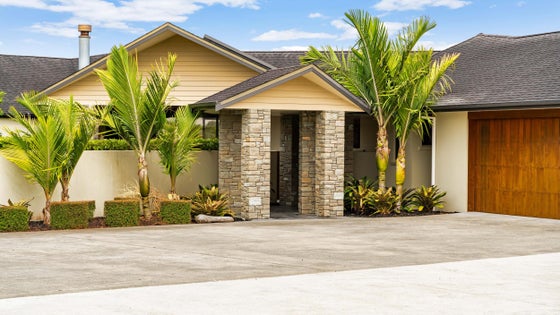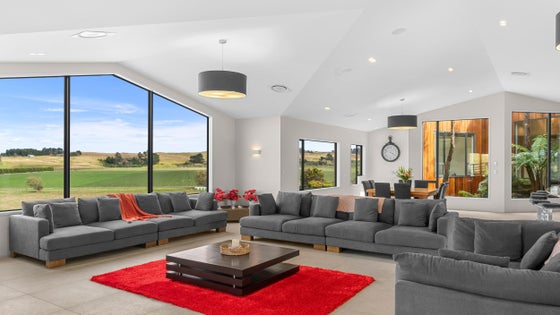


 +32
+32Stunning executive estate
Nestled in the heart of the countryside with expansive rural views, this grand, architecturally designed, executive residence offers an unparalleled living experience. With a generous footprint of 477sqm, the home is thoughtfully planned to accommodate a variety of lifestyle needs, featuring four well-appointed bedrooms, three bathrooms, a dedicated office space, media room, and a wine cellar that will delight connoisseurs.
The heart of the home is the huge open plan kitchen and entertainment area, complete with a central glass atrium. Well appointed outdoor areas, including an impressive outdoor fireplace, set the perfect scene for entertaining. The residence is super warm throughout the year, thanks to double glazed aluminium joinery, a central heating unit, and heat pumps in the bedrooms, ensuring comfort all-year-round. Constructed from block with a plastered cavity, the house has been built to last. The property's long, winding driveway adds a touch of grandeur to the entrance, welcoming you to this magnificent home.
Spread over 7.75 hectares (more or less) of premium farm land, the estate offers around 3 hectares of flats suitable for silage. There is a good set of cattle yards and all seven paddocks are secured with either 7-wire or 4-wire electric fencing. A spring water supply for stock ensures sustainability and water all-year round.
The 81sqm Total Span garage offers ample space for all the toys. There is also a 20x9m implement shed and a 15mx11m disused cow shed with concrete floors, which could serve a multitude of uses. Raised planter boxes ensure there is enough space for the seasonal veggies.
This home is ideally suited for a large or extended family, offering both space and versatility. It perfectly blends executive living with life on the farm. The perfect rural lifestyle! Dargaville places you in proximity to some of the best West-coast fishing and hunting New Zealand has to offer, making it a haven for outdoor enthusiasts. A quality property, genuinely for sale!
