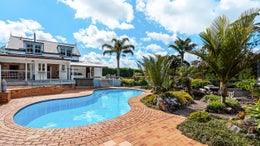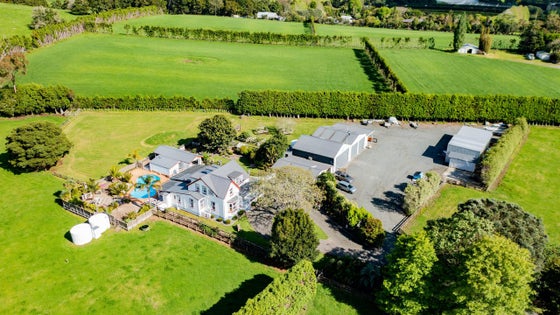


 +45
+45Luxury lifestyle. Contractor's yard. Or both?
Set upon a highly desirable 3.0536ha site at Kauri, sits this elegant Kauri villa flanked by double garaging, abundant sheds and yard space serving up endless options for both lifestyle lovers and contractors.
This classically crafted 1900s home constructed has been tenderly maintained with original features of ornate archways, native timber floors and ceiling panels showcased throughout the dual-level four-bed, two lounges, two-bathroom classic. A large office is easily utilised as a fifth bedroom and separate laundry adding further advantages. Modern comforts of central heating, air conditioning and a large wood-burner deliver a warm environment well equipped for year-round comfort.
The luxurious kitchen with high-end appliances and free-flowing dining rest atop Australian hardwood flooring forms an inviting hub where family and friends are catered for. Benefiting from the effortless access to the adjoining outdoor entertaining areas, social gatherings easily extend outward with various relaxed zones to maximise long summer days.
Surrounded by secure fencing, the pool is a perfect addition for the hot Northland summers. Abound with flexibility, an adjacent pool house presents the ideal boys or girls den, or sleep-out with its own kitchenette, toilet and cosy outdoor deck.
Impressive yard space set out of sight from the main dwelling includes a fully enclosed shed totaling 108sqm (approx.) with an adjoining double garage and lean-to. Internally, the mechanics pit, office, toilet, laundry and mezzanine add to the versatility of use. Further open-ended sheds with connected water blasting bay add further benefits. With immediate access to SH1 and an easy 10-minute drive to Kamo village, this property also enjoys access to the Kauri water scheme and guaranteed entry to Kaurihohore Primary School.
**For the open home My Vaccine Pass will be in use. Please bring your My Vaccine Pass to gain access. If you would prefer a private viewing, please contact Tanya Maich directly. Thank you.
