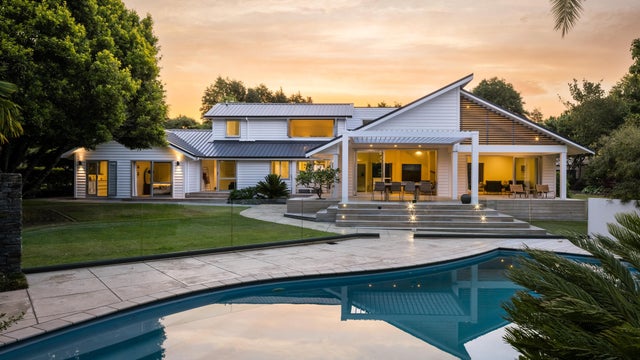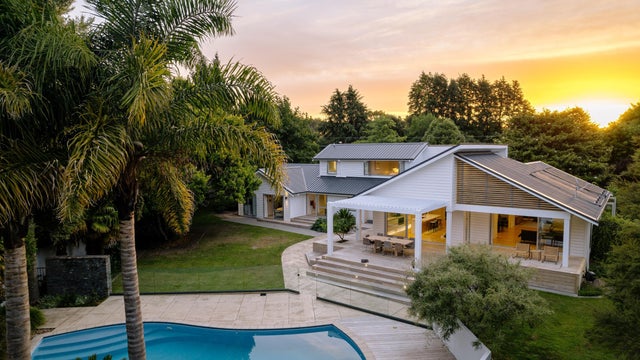Asking Price NZ$2,499,000 + GST
(if any)
Vendors have a deadline - priced to sell!
Welcome to 104 Rosebanks Drive in Tamahere - a place where calm, architectural elegance, and nature, converge to redefine the meaning of home. This tranquil estate of 6540sqm ( more or less), bordered in mature trees, and native bush, for the utmost in privacy, is the ultimate for families not wanting to settle for second best, and one to feel immensely privileged to call home.
Following a thoughtfully executed two-stage transformation, led by esteemed Tawa Architecture, and in collaboration with the current owners, the home has evolved into a modern, and bespoke 338sqm ( more or less) sanctuary. Floor to ceiling windows picture frame the native fauna, and flora like artwork, and full width bifolds and stackers open up indoor living to the private outdoors, strengthening the connection to nature that this property boasts.
Scoring points with its sought after Tamahere location, offering stress free access to the expressway North, Waikato Hospital and excellent Hamilton schooling, as well as country roads back to Cambridge and St Peters school, and on a quiet no exit road, in good company of high-end lifestyle properties and larger estates. You know upon arrival beyond privacy hedging, that you have found something special. Stepping past the dedicated entranceway of the home, its time to pause and let sink in, the soaring ceiling heights, with designer pendant lighting by Tom Dixon and Vico Magistretti and the backdrop of the louvred outdoor living and skyscape beyond you, it will take your breath away. A simply beautiful kitchen, both in design and function, offers high end appliances, clean lines, Biello honed marble tiled splash back wall, European imported tapware, and a scullery. Open plan living with an ambient gas fireplace, and separate family room will tick the boxes of both entertaining and cosy family time. A Expansive terraced Vitex decking wraps around the north side of the home and leads out to an 11m x 5m (approx.) inground swimming pool, underpinning many a precious memory to come, of lazy summer days with friends and family as you unwind and rejuvenate.
Oak flooring, and 100% wool Bremworth carpet, Argon double glazing and a full insulation envelope throughout the double story home. A loft style master retreat with a huge open plan wardrobe and large tiled ensuite is a restful escape in the early evenings, and a treat to wake up in. Kids/guest wing with a second ensuited bedroom, two further bedrooms, a family bathroom and a landing for the kids to duck back and forth to in between swims! A separate dedicated office completes the living areas, and a large carpeted double garage and separate laundry at their own end of the home.
A new chapter awaits our owners, resulting in an opportunity for you and your family. Private viewing times are by appointment.


