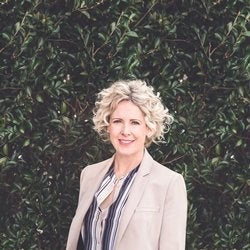Freemans Bay



 +20
+205 Pember Reeves Street, Freemans Bay
Karen Spires' Website\n\nEdgy, bold and truly magnificent, this award-winning home is 430sqm of breath-taking design just moments from vibrant Ponsonby Road. Created by architect Gerrad Hall with a striking blend of honed concrete, rustic steel and mellow walnut, the house is defined into zones for ultimate flexibility and privacy. Four bedrooms and three bathrooms include a guest suite with lounge and kitchenette, a children's wing, and master bedroom with ensuite and walk-in wardrobe. Gather together in the media room, family living and kitchen area, or in the upper-floor lounge with its wide harbour views, sheltered veranda, fireplace and secret computer space. For more serious pursuits, there's a home office or gym. \nWrapped around an internal courtyard and pool, an ingenious movable deck rolls on industrial-style wheels while other delights include full-height pivoting and sliding doors for seamless interiors, external louvred walls for privacy, serious amounts of storage for practicality? and a wine cellar just for fun. Internal double garaging and two off-street parks are a rarity for the area. A one-minute stroll from Ponsonby cafes and boutiques, you're also moments to the CBD and waterfront. Like a unique piece of art, this is a lifestyle investment well worth making. \n\nLand size: 488sqm more or less\nFloor Size: 430sqm more or less (including decks and garage)\nCV: $2,570,000 Land: $780,000 Improvements: $1,790,000\n\nAuction: 2pm, Wednesday 24 August 2011 (unless sold prior)\n4 Viaduct Harbour Ave, Maritime Square\n\nEmail Karen if you would like to be sent:\n- Recent sales in Freemans Bay\n- Floor Plans\n- LIM\n- A comprehensive property report which includes Title, CV, LIM, etc. \n\nIf you would like to receive Karen's weekly email newsletter, Karen Spires' Residential News, please email her. It's a great way to hear about new listings and keep up to date with the local property market.\n\nABOUT FREEMANS BAY\nFreemans Bay is the name of a former bay and now inner suburb of Auckland, in the North Island of New Zealand. The historical bay was filled in to a large extent, and the quarter lost its shoreline to newly reclaimed areas. Historically a poor and often disreputable quarter, it is now known for its mix of heritage homes and more recent single-dwelling houses, as well as for its two large parks.\nHistorical bay\nSince the turn of the 20th century, extensive land reclamation (partly using stone quarried from nearby headlands) has seen Freemans Bay itself disappear. The reclamation of the old bay was finished in 1901, and Victoria Park was created on most of the resulting flat area. It is still public land used mostly for sports purposes. The coastline shifted more than one kilometre to the northwest of the city centre and is now composed of the concrete wharves of Viaduct Basin and the Tank Farm.\nSuburb\nThe suburb of Freemans Bay is located near the original shoreline, a little over a kilometre to the southwest of the bay's current location. It is surrounded by the suburbs of St. Marys Bay to the northwest, Ponsonby to the west, Newton to the south, and by the city centre to its east. According to the 2001 census, the Freemans Bay area unit had a usual resident population of 3,678.\nIn recent years (2000-2003) the north-eastern part of Freemans Bay's original shoreline has been transformed into the Viaduct Basin, which served as a headquarters for the various yachting syndicates involved in the America's Cup campaigns of 2000 and 2003, and is now an upper-class (multi-story) residential area, which also includes some prestigious office blocks.\nClose-by local State secondary schools are Auckland Girls Grammar School and St Mary's College, though the latter is outside the actual suburb's boundaries.\n \n\n\n
