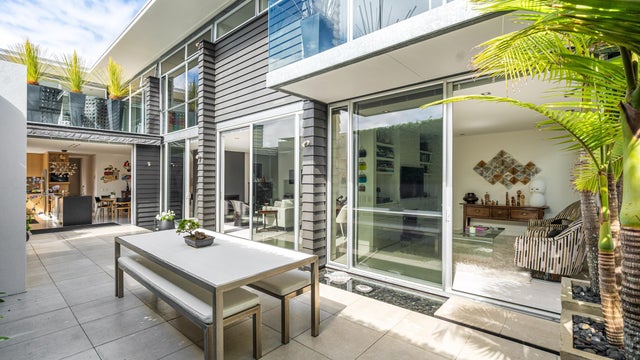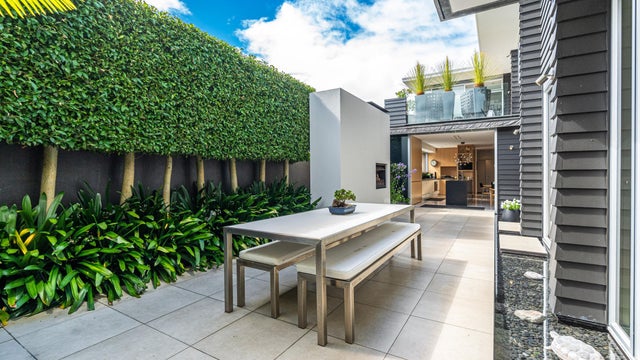Parnell
5 Ruskin Street, Parnell, Auckland
For Sale by Negotiation
Architectural retreat
Fortress-like from the street; a light-filled garden sanctuary within - this fascinating courtyard home is a delightful city fringe oasis.
Conveniently positioned a street back from bustling Parnell village, the original building was extensively remodelled by architect Andre Hodgskin of Architex. He opened up circulation areas and tailored it to the requirements of a professional couple whose children often return to the fold.
The entrance opens to a central double-height atrium with a staircase that floats up through the living space. In the entry, a leather finish black granite island anchors a beautiful timber Morgan Cronin kitchen, separating it from a family dining space. A retractable canopy adds shelter above doors to the courtyard. The main living room links to a more intimate tv room. Both have fireplaces and floor to ceiling glass sliders frame exotic trees in the garden. There is a good-sized laundry plus a powder room on this level and access to double garaging plus a large utility room downstairs.
The contemporary interiors have a fluid connection to a sunny courtyard for relaxed entertaining around an outdoor fire. Many clever features elevate the enjoyment of living here. A stream gently flows between pavers in the garden. A woven acrylic privacy screen is backlit by the sun by day and uplit at night.
Sweeping views over the harbour to North Head reach from the upper level where there are two bedroom suites. The extravagant main bedroom has twin marble bathrooms, tea making facility, two banks of wardrobing and a private seating area extending to a balcony catching lovely views. A central office cleverly converts to a third bedroom suite (with fourth ensuite) with a fold down double bed.
Ultra-private, peaceful and sunny, this stunning low maintenance home challenges convention - a stand-out architectural treat in an amazing location - close to boutique shops, eateries and galleries, transport, the CBD and waterfront. Secure the rare privilege today.

Fleur Denning
Bayleys Real Estate Ltd, Remuera,
Licensed under the REA Act 2008
Features
Architectural
Completely remodelled and rebuilt weatherboard home designed by Andre Hodgskin of Architex
Location
Central Parnell position, seconds to Parnell Village, local amenities and public transport, walking distance to Newmarket, the waterfront and the CBD
School zones
Double Grammar and Parnell School zoning
Views
Impressive home with architectural features, wide and light to the north with wonderful sun and light and a harbour outlook
Have your questions answered
Our agents are experts on all things in the property market, if you haven't found what you're looking for, please enquire with the listing agent now to have all of your property questions answered.
Request more information
Contact us and have your questions answered.

