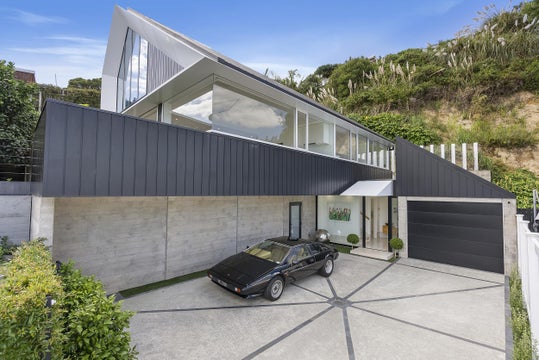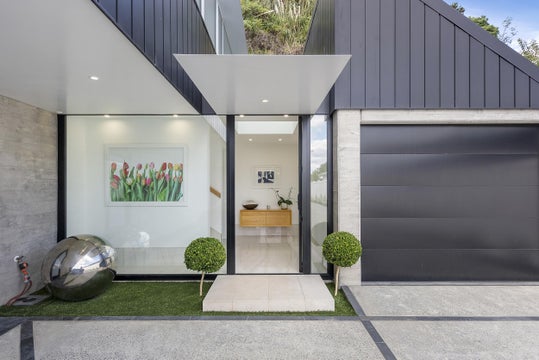Grey Lynn
9 Shirley Road, Grey Lynn, Auckland
Asking Price NZ$2,625,000
A Grey Lynn masterpiece
Nestled on a quiet Grey Lynn cul-de-sac, this exquisite four-bedroom contemporary home is a masterpiece for modern lifestyles. Built-in 2018 and designed as a family haven, it is a testament to impeccable craftsmanship and exquisite style, sporting chic Scandinavian-inspired touches such as bespoke blonde ash cabinetry and awash with natural light. It is clear no expense has been spared when creating this extraordinary residence.
Let the opulent Italian tiled stairs lead you to the central entertaining level of the home, where sprawling open-plan living and dining enjoy uninterrupted views across the surrounding leafy streets. The generous chef's kitchen is replete with double ovens and designer lighting, while underfloor heating and a heat pump ensure comfort year-round. Entertain indoors or out on the sunny evergreen terrace with views and mature citrus as your backdrop.
A media room is hidden behind glass sliding doors, while a spacious guest bedroom and second bedroom currently configured as an office allow you to inhabit the space as you wish. A stunning magazine-worthy bathroom with a separate bath and shower are also on this floor.
Make your way to the primary wing on the top level. With its breathtaking gabled ceiling and skylights beautifully bringing the outside in, this is a true retreat from the world. Encompassing a walk-through robe with Blum cabinetry, a makeup station, and ensuite with premium fittings, you will love relaxing here. Immediately adjacent is another spacious double bedroom and a large playroom the children will adore.
At ground level is the spacious laundry, internal access garaging, and additional securely gated off-street parks for several vehicles. With an abundance of storage including a wet room for bikes and surfboards, deliberately low-maintenance landscaping and in a prime location within easy reach of Ponsonby and the CBD, discerning families will want to view it immediately.

Cristina Casares
Bayleys Real Estate Ltd, Ponsonby,
Licensed under the REA Act 2008
Viewing details
5
May
Features
Architectural
Architecturally designed and constructed to the highest standards.
Open plan
Sprawling open plan living and dining enjoys uninterrupted views across the surrounding leafy streets.
Year built
Built in 2018
Location
Within easy reach of Ponsonby and the CBD, discerning families will want to view immediately.
Have your questions answered
Our agents are experts on all things in the property market, if you haven't found what you're looking for, please enquire with the listing agent now to have all of your property questions answered.
Request more information
Contact us and have your questions answered.

