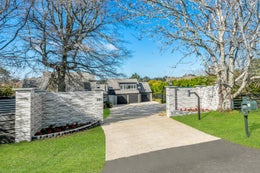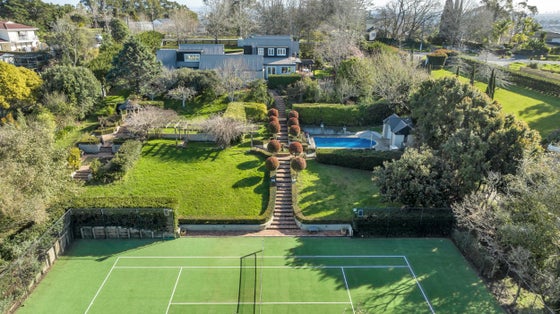Shamrock Park
281 Point View Drive, Shamrock Park, Manukau



 +47
+47Timeless elegance meets Kiwi living
Step into a world of refined charm and effortless luxury with this breathtaking estate, designed by renowned architect Terence Hitchcock. Nestled on 5,000sqm (more or less) of picturesque land, this remarkable home seamlessly blends the romance of an English country manor with the relaxed sophistication of New Zealand living.
A secure gated entrance and a tree-lined driveway lead you to this grand four-bedroom residence, where high ceilings, exposed timber beams, and a mix of rustic tile and plush carpeting create an inviting and elegant atmosphere.
At the heart of the home, the expansive kitchen and dining area are perfect for gathering, with multiple French doors opening to a wrap-around patio for seamless indoor-outdoor living.
Upstairs, the master suite is a true retreat, stretching across the entire second level. Enjoy panoramic valley views, a private balcony, a cosy reading nook, a luxurious ensuite, and a spacious walk-in wardrobe—a sanctuary designed for indulgence.
Elsewhere, you'll find three additional double bedrooms, including another ensuite with a private staircase, plus a versatile extra room ideal as a nursery or home office. A large living room with a fireplace, a dedicated home office, and a spacious laundry complete the offering.
The landscaped grounds are a masterpiece in themselves—classic rose gardens, flourishing citrus trees, and vine-covered pergolas sit alongside manicured hedgerows. A heated swimming pool, summer house, and tennis court elevate the outdoor experience, making this estate the ultimate entertainer's dream.
Families will appreciate the highly regarded school zones, including Point View Primary School, Shelly Park Primary School, Botany Downs Secondary College, and Somerville Intermediate School. Plus, you're just minutes from Botany, Howick Village, and key transport links to the city.
This is a rare opportunity to own a truly exceptional property that blends timeless elegance with modern convenience.
Call us today to arrange your private viewing.
Photos from previous listing. The condition and appearance may have changed.

Michael Chi
Bayleys Real Estate Ltd, Howick,
Licensed under the REA Act 2008

Angela Rudling AREINZ
Bayleys Real Estate Ltd, Howick,
Licensed under the REA Act 2008

Finn Taylor
Bayleys Real Estate Ltd, Howick,
Licensed under the REA Act 2008
Features
School zones
In zone for Shelly Park Primary School, Point View Primary School, Somerville Intermediate, Botany Downs Secondary College.
Location
Approximately 10 minutes drive local shopping, schools and conveniences. Superbly located within 30 minutes commute of Auckland’s International Airport and approximately 35 minutes to Auckland’s CBD.
Section
Private land of 5,000 sqm (more or less).
Outdoor living
Inground swimming pool with summer house, tennis court, meticulously landscaped garden with classic rose gardens, flourishing citrus trees, and vine-covered pergolas.
Have your questions answered
Our agents are experts on all things in the property market, if you haven't found what you're looking for, please enquire with the listing agent now to have all of your property questions answered.
Request more information
Contact us and have your questions answered.
Property files
Use the download button below to view all available documents for this property.