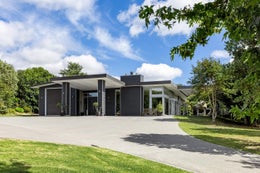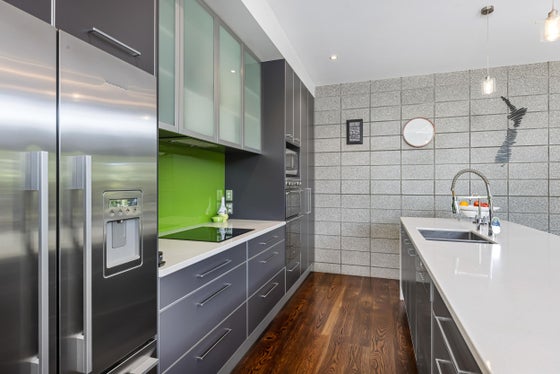Waitoki
5 Pebble Brook Road, Waitoki, Rodney



 +23
+23Where timeless design meets effortless living
Nestled on the tranquil boundary of Waitoki and Wainui, this architecturally designed family home is a masterpiece of modern living, where contemporary elegance meets the charm of countryside serenity. The striking mono-pitched roofline creates a dramatic sense of height and openess, while expansive floor-to-ceiling windows invite an abundance of natural light, creating a seamless flow between indoors and out.
Set on 2448 sqm more or less (just over half an acre) of meticulously landscaped, park-like grounds, this thoughtfully crafted home is designed for both effortless living and sophisticated entertaining. Constructed from Triclad weatherboards and solid concrete block, it offers timeless durability with minimal maintenance. Inside, the open-plan living area is warm and inviting, with rich American oak flooring flowing throughout. The heart of the home is the beautifully appointed kitchen, where sleek stone benchtops, premium appliances, and a generous island create the perfect space for family gatherings and culinary creativity. The adjoining dining and living area is enhanced by built-in surround speakers, extending seamlessly into the outdoor entertainment area for an immersive experience.
With three generously sized double bedrooms, the home offers space and comfort in equal measure. The master suite is a private retreat, complete with a walk-behind wardrobe, a luxurious ensuite with his and hers vanity, wheelchair friendly walk-in shower and direct access to the outdoor living space. A feature glass sliding door connects the suite to the main living hub, adding a refined architectural touch. Both bathrooms have been designed with relaxation in mind, featuring underfloor heating, heated towel rails, and elegant tiled flooring.
The indoor-outdoor connection is seamless, with bi-fold doors leading to a louvre-covered alfresco area—a stunning second living space that can be enjoyed in any season. Whether hosting guests or unwinding in solitude, this outdoor haven provides the perfect setting. A log burner inside ensures warmth and comfort, while double-glazed windows enhance energy efficiency throughout the home.
For those who appreciate practicality alongside luxury, the property offers extensive garaging and storage, including an internal garage spacious enough for a family campervan, a formal carport, and a two-bay garage with a workshop. Expansive off-street parking ensures ample space for additional vehicles, boats, or visitors.
This exceptional residence is more than just a home—it is a lifestyle. Offering modern convenience, architectural beauty, and the tranquility of a country retreat, it presents a rare opportunity to secure a slice of perfection in a sought-after location.
