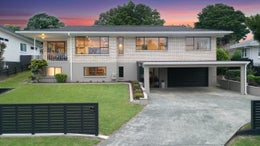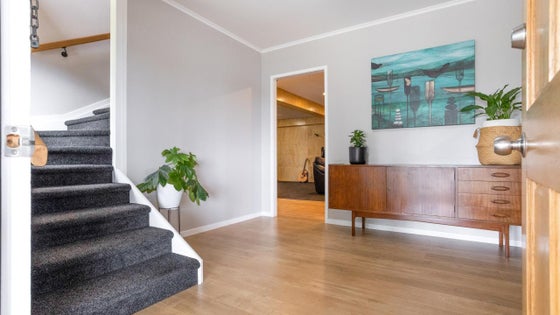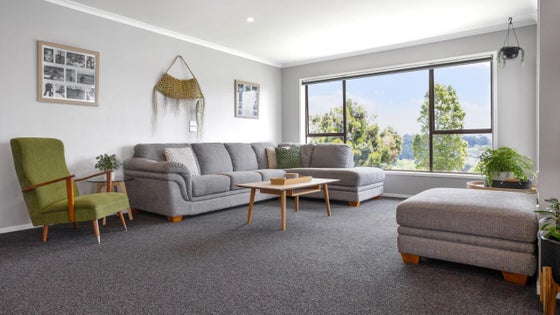Warkworth
63 Percy Street, Warkworth, Rodney



 +22
+22King of the hill
Sitting proudly on a generous and elevated residential site, this delightful property is fit for a king. An extensive and transformational renovation completed by the current owners, has seen every inch of this home morph into the substantial five-bedroom, two-living family abode it is today.
The interior boasts a fresh, breezy palette, with neutral tones and natural light throughout. Spanning two levels, the expansive kitchen, with dual walk-in pantry and spacious laundry, alongside the generous living area, are the heart of the home and the central hub for enjoying family meals and entertaining with friends. The east-facing deck welcomes the sun and accesses a family friendly private and fully fenced backyard. Another more intimate balcony opens off the lounge and enjoys restful views over the Waiwhiu Ranges.
The hallway, lined with storage, leads you to three good-sized bedrooms with built-in wardrobes, an office space or nursery and a modern family bathroom with a separate toilet. Teenagers and extended family will love having their own private domain that includes a spacious rumpus or media room, two large bedrooms and another beautifully finished modern bathroom.
Internal access garaging with workshop space, parking for the boat or camper, and great street presence all add further appeal to this property designed for family, socialising and good times.
A truly special central Warkworth home, the future looks bright here at no. 63 Percy Street.
For the open home My Vaccine Pass will not be in use. Max. capacity 25 people at one time, and vaccination status will be unknown. If you would prefer a private viewing please contact us directly.
Thank you
