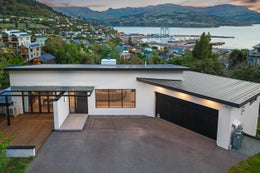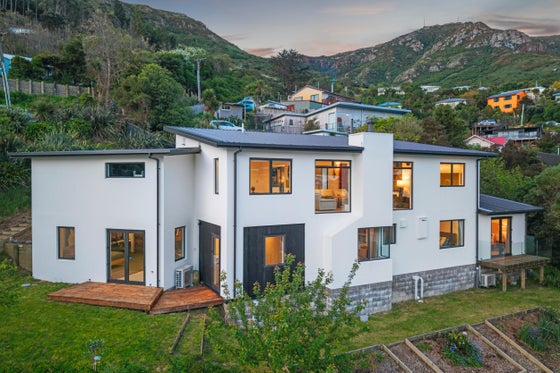Lyttelton
54 Jacksons Road, Lyttelton, Banks Peninsula



 +3
+3Where every angle inspires
Immense views over Lyttelton Harbour set the scene for a lifestyle of beauty and ease. Elevated above the township, 54 Jacksons Road is positioned just moments from local eateries, swimming coves, and walking tracks, this home captures the essence of coastal community living. Originally built in 2005 and thoughtfully transformed with architecturally designed facade, entrance and kitchen post-earthquake, it offers modern resilience, stylish updates, and a relaxed atmosphere that's ready to enjoy.
Occupying approximately 253sqm and clad with a Hebel plaster system on a cavity, the home unfolds across two levels with a strong sense of proportion and flow. The upper level is devoted to living, a luminous open-plan kitchen, dining and living area is oriented to the view, complemented by a separate TV lounge for a more intimate retreat. Luxurious engineered oak flooring grounds the space, while a built-in speaker system and layered heating including a gas fire, and three heat pumps, ensure comfort year-round.
Below, four bedrooms are positioned for privacy and calm while enjoying water vistas from each space. The master opens directly to a sheltered balcony that draws in the morning light. The fourth bedroom, or studio, enjoys independent outdoor access and proximity to the generous laundry, and adjacent bathroom, allowing effortless conversion into a semi-self-contained space if desired. Three tiled bathrooms and a refined powder room carry the home's considered design through to the smallest detail. The internal-access double garage offers versatile storage and workspace.
Set on a 904sqm (more or less) section with drive-on access and generous off-street parking, the property offers a rare combination of elevation and usability. Plum, pear, apricot and apple trees scatter the landscape, their seasonal rhythm echoing the relaxed coastal pace that defines life in this harbour town.
Here, life slows to the rhythm of the tide. Morning coffee overlooking the harbour, evenings on the balcony as the lights of the port shimmer below. Thoughtfully crafted and effortlessly liveable, this is Lyttelton living at its most refined. Contact Sarah Eastmond for further details.
