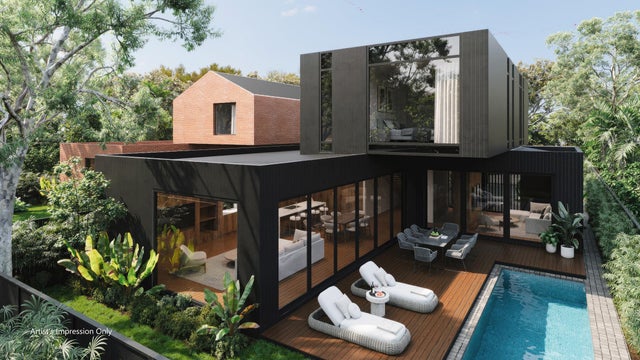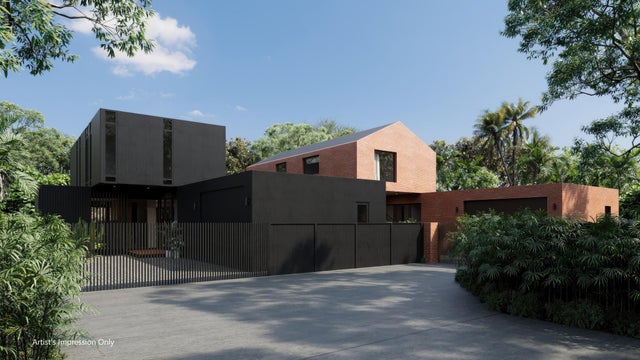Fendalton
26C and 26D Bryndwr Road, Fendalton, Christchurch
For Sale by Negotiation
It's All In The Detail
Price by Negotiation
Revealing a unique invitation to experience the height of architectural excellence, these residences, each with a distinctive design, have been conceptualised with a unified vision by AO Architecture and will be skilfully executed by Offset Developments. Situated within the heart of Fendalton, these homes are a testament to modern design, set to highlight contemporary living with bold and thoroughly contemporary aesthetics.
Each abode is a masterclass in architectural ingenuity, featuring interiors marked by warm timber finishes and a unified colour scheme that promises an atmosphere of sophisticated comfort. Future homeowners are also afforded the luxury of customising certain aspects, including the optional addition of a swimming pool, making each space truly their own. Despite their shared architectural DNA, each home boasts unique character through differing spatial arrangements.
26C Bryndwr showcases a striking vertical shiplap timber weatherboard cladding across its 310sqm (approx) of living space, nestled on a 779 sqm parcel of land. In contrast, 26D Bryndwr Rd, set on an 822 sqm lot, spans 308sqm (approx) and is enveloped in captivating brick veneer cladding. The ground floor of each will present an expansive open-plan living area, an office, a kitchen with a dedicated scullery, a media room, an ensuited guest bedroom, a separate w/c, a laundry space and an internal access garage.
The journey will continue upstairs, where there will be three additional bedrooms and two bathrooms, including a sumptuous master suite complete with a walk-in closet and an ensuite. Outside, timber decking will capture the allure of alfresco living. Zoned for reputable local schools and convenient to private education, this location is a gentle stroll from local amenities, supermarkets, and leafy parks. It also has easy connections to the city, making it a prized location among buyers.
Info: www.propertyfiles.co.nz/property/5523903

Adam Heazlewood
Whalan and Partners Ltd, Bayleys,
Licensed under the REA Act 2008
Features
Architectural
The height of architectural excellence, these residences have been conceptualised with a vision by AO Architecture and will be skilfully executed by Offset Developments
Dwelling details
Each abode is a masterclass in architectural ingenuity, featuring interiors marked by warm timber finishes and a unified colour scheme that promises an atmosphere of sophisticated comfort
Potential
Future homeowners are also afforded the luxury of customising certain aspects, including the optional addition of a swimming pool, making each space truly their own
Location
Zoned for reputable local schools and convenient to private education, this location is a gentle stroll from local amenities, supermarkets, and leafy parks
Have your questions answered
Our agents are experts on all things in the property market, if you haven't found what you're looking for, please enquire with the listing agent now to have all of your property questions answered.
Request more information
Contact us and have your questions answered.

