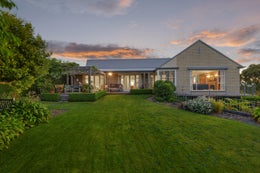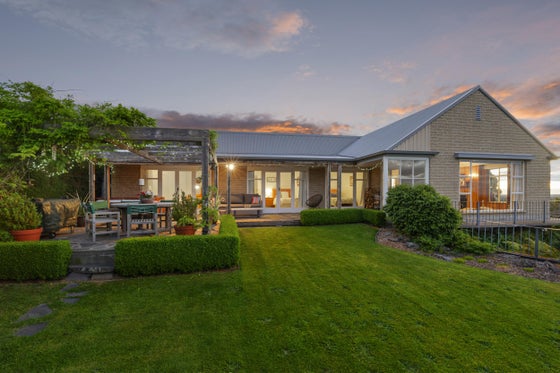Kennedys Bush
291 Kennedys Bush Road, Kennedys Bush, Christchurch



 +29
+29The best of all worlds
This property has sold and been withdrawn from auction, please contact the agent for further information.
Nestled on a stunning hillside, this architecturally impressive residence is perfectly positioned to capture panoramic semi-rural vistas, stretching from the gently rolling countryside, across the cityscape, to the majestic Southern Alps. Constructed from solid brick, the home is a proud showcase of design excellence, blending the creative visions of original owner Chris Fenwick (of Powell Fenwick) and given new life and functionality by Brocherie and Cumberpatch Architects.
Set on an expansive, beautifully landscaped 2,023sqm, the grounds are a testament to refined garden design. From a lush variety of fruit and citrus trees to a well-tended vegetable garden and expansive lawns, the outdoor space invites both quiet moments and lively gatherings. North-facing to soak up the sun throughout the day, this 360sqm (more or less) residence is filled with warmth, light, and an unmistakable sense of welcome.
The level entry leads into an inviting lounge with a cosy log burner, where breathtaking views fill the room. Flowing seamlessly, the open-plan dining and kitchen areas are cleverly connected yet separable by stylish bi-fold doors. Adjacent, a spacious office with built-in cabinetry offers a prime view of Lake Ellesmere, an ideal setup for a work-from-home professional seeking balance and tranquillity. The kitchen itself is a chef's delight, featuring elegant Corian and stainless-steel countertops, high-quality appliances, and ample storage, while the veranda and BBQ area outside provide a perfect venue for entertaining or quiet evenings at home.
The home accommodates four generously sized double bedrooms, also conveniently located on the same level as the living areas. One of the bedrooms includes direct access from the street, providing flexibility for use as guest accommodation or a home business space. Two well-appointed bathrooms, one featuring a separate shower, offer flexible options for family or guest needs, and a thoughtfully tucked-away laundry in the hallway closet keeps everything within easy reach.
Downstairs, the internal access leads to an impressively spacious triple-car garage and basement. In a stroke of design genius, this space includes ample storage, a workshop, a garden room, and even a dark room - what more could you ask for.
In a premium location with direct access to Halswell Quarry Park and close to the city. This home offers a luxurious lifestyle surrounded by other distinguished properties.

Bianca Davidson
Whalan and Partners Ltd, Bayleys,
Licensed under the REA Act 2008
