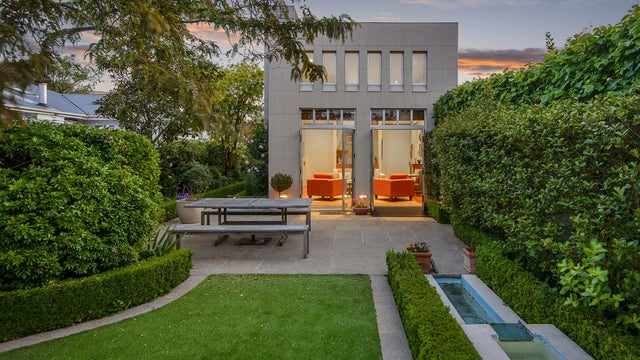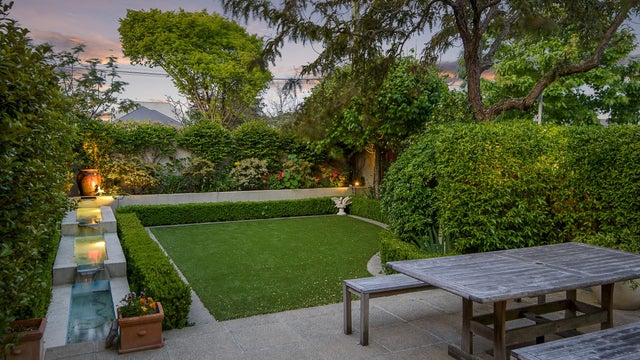Fendalton
33 Wroxton Terrace, Fendalton, Christchurch
Asking Price NZ$1,995,000
Bespoke and Botanical
Price by Negotiation
A long-held family treasure, this residence's effortlessly orchestrated layout and carefully nurtured gardens mark it as a distinctive offering in the prestigious Wroxton Terrace.
Nestled within a sprawling 997sqm section, the home is welcomed by a tree-flanked driveway and secure electric gates, opening to exquisitely landscaped gardens with a tranquil rill feature, a lush vegetable garden and an array of fruit-bearing trees, creating an oasis of calm.
Held within the same family since 1970, this property has been a witness to myriad family moments. In 2004, when the decision was made to rebuild their beloved home, they enlisted William Noordanus from Noordanus Architects, who brought their vision to life.
The open-plan living area is a study in architectural excellence, featuring towering ceilings and strategically placed natural light, producing a spacious and sociable atmosphere. A second, separate living area, ideal as a library or rumpus room, offers a secluded haven within the home.
Enhancing the home's accessibility, a modern elevator, installed just six years ago, works in tandem with the staircase to ensure effortless movement between both floors.
The three-bedroom configuration is conveniently adaptable and comprises a private master complete with direct access to a dual-access ensuite and a walk-in wardrobe, while a second bathroom downstairs services the home.
Each floor exudes a welcoming warmth, with in-slab hydronic heating, an efficient diesel boiler upstairs, and a lower-level gas fireplace. Further features include a separate laundry, a double garage, and a dedicated work or hobby space, each contributing to the home's superb level of practicality.
Please contact Adam Heazlewood or Jessica Phibbs for further information.
Info: http://www.propertyfiles.co.nz/property/5522666

Adam Heazlewood
Whalan and Partners Ltd, Bayleys,
Licensed under the REA Act 2008


