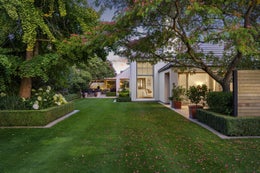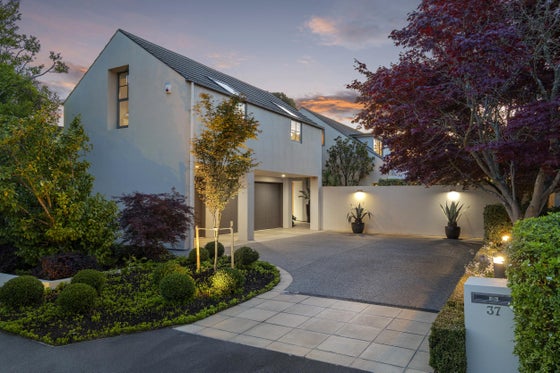Fendalton
37 Thornycroft Street, Fendalton, Christchurch



 +37
+37Memory Maker
Enquiries Over $2,495,000
Set at the end of one of Fendalton's most coveted cul-de-sacs, this verdant quarter-acre reveals David Brocherie's enduring vision—architecture that seamlessly aligns with the rhythms of family living.
Envisioned by Davinia Sutton, the kitchen stands as the keystone of the home's open-plan layout, merging casual dining and living areas with fluidity alongside a dedicated office for productivity or pause.
With its gallery windows framing the gardens and a high ceiling lending volume, the separate lounge pairs effortlessly with the formal dining area, introducing depth and versatility to the design.
Ground-floor privacy is delivered through a master suite complete with a walk-in wardrobe and ensuite. The upper level unfolds with three double bedrooms, a family bathroom, and a vast rumpus room, an expanse equally suited to entertaining, cinematic escapes, or additional accommodation.
Everyday life is thoughtfully supported by a separate laundry and a three-car garage, with storage options that are as generous as they are considered.
Outside, the enchanting grounds, designed under the experienced eye of landscape designer Ben McMaster, combine sweeping lawns, established greenery, the potential for a pool, and a louvre-covered entertaining space, offering a setting for both relaxation and transformation.
Zoned for the city's finest schools and positioned near Fendalton's myriad amenities, this residence is a testament to lasting style and new possibilities, ready to welcome its next era.
Please contact Adam Heazlewood for more information.
Find out more about us at www.ahteam.co.nz.
To download the information pack for this property, please copy the below link into your web browser: http://www.propertyfiles.co.nz/property/5526088
