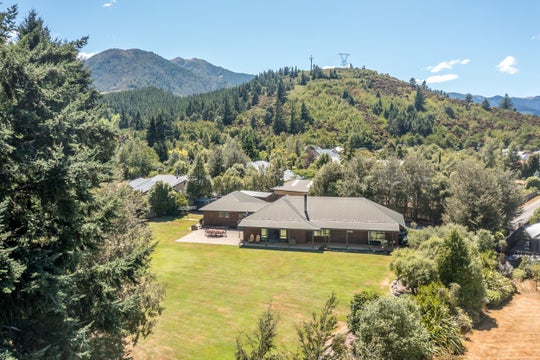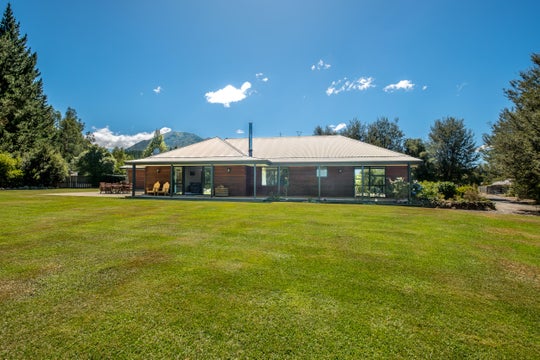Hanmer Springs
11 Coleridge Street, Hanmer Springs, Hurunui
Asking Price NZ$1,050,000
Over 20 years in the making!
Constructed in 2000 with larch timber cladding sourced from the Hanmer Forest, 11 Coleridge Street is a spacious family home encompassing approximately 231sqm of generous living space.
Situated away from the street on a substantial 2,913sqm section (including ROW) and surrounded by established native plantings that create a natural sanctuary. This property is a haven of privacy, offering a unique blend of tranquillity and convenience. Step inside to find a generous open-plan layout that seamlessly integrates the kitchen, dining, and living areas. A cosy log fire adds warmth and ambiance, creating a central gathering point for family and friends. The living space extends outdoors with extensive decking under a sheltered veranda running the full western side of the home plus a sunny patio that provides an ideal setting for alfresco dining or simply basking in the serenity of the surroundings.
For those with a penchant for DIY projects, 11 Coleridge Street presents numerous options. The property features an over-size internal access double garage (with three phase power), a standalone single garage/workshop, a large garden shed, storage shed/woodshed, and a secure dog yard, catering to the needs of the home handman and more. Additionally, ample off-street parking ensures convenience for residents and guests alike.
With its combination of spacious interiors, a secluded location, and thoughtful amenities this is a home you won't want to miss. Embrace the opportunity to make this well-appointed property your own. Call Harley or June, your Hanmer Springs property specialists, for more information and to arrange your viewing today!
Disclaimer: Some of the information relating to this property has been sourced from Property Guru and we have not been able to verify the accuracy. We advise purchasers to make their own independent inquiries.

Harley Manion
Whalan and Partners Ltd, Bayleys,
Licensed under the REA Act 2008

June Manion
Whalan and Partners Ltd, Bayleys,
Licensed under the REA Act 2008
Features
Construction
Constructed in 2000 with larch timber cladding sourced from the Hanmer Forest
Dwelling details
Includes a gas hob, three phase power, double glazing and a cosy log fire to add warmth and ambiance
Section
Substantial 2,913sqm section (including ROW) and surrounded by established native plantings that create a natural sanctuary
Location
Located to the west of the central village in an elevated terrace position
Have your questions answered
Our agents are experts on all things in the property market, if you haven't found what you're looking for, please enquire with the listing agent now to have all of your property questions answered.
Request more information
Contact us and have your questions answered.

