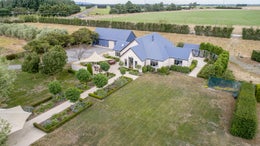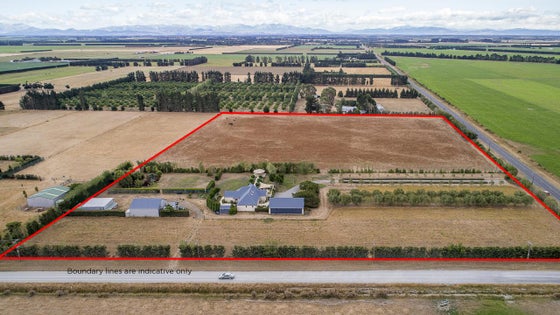Dunsandel
1207 Leeston Dunsandel Road, Dunsandel, Selwyn



 +24
+24Come and escape to the country
You could be forgiven for thinking you have arrived in Provence as you enter the lavender and olive tree-lined driveway towards the attractive, hebel clad home designed by Christchurch architect, Boyd Chamberlain.
Upon entering the generous entranceway, you are led through to the large open-plan kitchen/living/dining area which has exposed beams and picture windows with views to the formally designed garden. Doors open out to the fabulous north-facing courtyards, making entertaining a breeze with the bonus of a shade sail and large permanent shade umbrella.
Three of the bedrooms are situated downstairs, one being the large master which its own ensuite and walk-in wardrobe and a generous bathroom to service the rest of the family. The fourth double bedroom takes you upstairs and there is a small mezzanine area which would be ideal for a studying/sewing or reading area. There is also a study/office and a separate laundry and a log burner plus double glazing ensure your comfort in the winter months. Situated in close proximity to the house is a significant double garage with an attached sleepout which could also be utilised as an office.
This 5.11ha property has two fenced paddocks, an 81sqm lockable workshop with three phase power and a two-bay implement shed which would be perfect for a home-based business. A vegie garden, large lawn, gardens and a pond all add to the rural lifestyle on offer while being approximately 1.5km from the township of Dunsandel where there is a primary school, shops, community and recreation centre. It is a short commute to either Ashburton, Rolleston, Hornby or Christchurch. My vendor is motivated and ready to downsize so call me today for more information.
Please copy and paste this website address into your internet browser to download the property file: http://www.propertyfiles.co.nz/property/5511688
