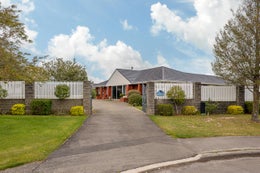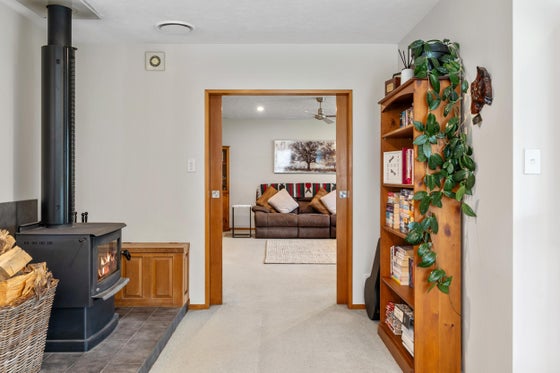Darfield
33 Oakden Drive, Darfield, Selwyn



 +21
+21Darfield to Ashburton - they're leaving!
Copy and paste this link for the property files: https://www.propertyfiles.co.nz/property/5528545
Our owners have their next home under contract in Ashburton, and this sale is now a non-negotiable one. Their move is confirmed, timing is tight, and their focus is a sold sticker. For buyers, that means genuine opportunity: real motivation, real value, and a property that deserves your full attention.
Beautifully crafted for modern family living, this home blends space, warmth, and effortless style on a generous 1,633sqm (more or less) of landscaped grounds.
The light-filled open-plan kitchen, dining, and living area forms the heart of the home - perfect for entertaining or everyday connection - while a separate lounge offers quiet retreat when needed. Double glazing, a log burner, and two heat pumps keep life comfortable year-round, supported by a heat-transfer system to three of the bedrooms for even warmth throughout.
Four spacious bedrooms provide room for everyone, and the master opens directly to the gardens with a walk-in robe and ensuite. The family bathroom is a standout - fully tiled with a luxurious wet-floor shower - complemented by a total of three toilets for family convenience.
Outside, there's room for every vehicle, project, or passion with multiple garages, carport, and ample off-street parking. The gardens are beautifully established yet easy to maintain, complete with greenhouse, vege beds, and a hen house for home-grown living.
Set opposite the park and within walking distance to schools and shops, this address captures everything families love about Darfield - community, space, and genuine comfort. With the sellers already moving south, this one is selling. Contact us today!

Jo McIntosh
Whalan and Partners Ltd, Bayleys,
Licensed under the REA Act 2008

Millie Adams
Whalan and Partners Ltd, Bayleys,
Licensed under the REA Act 2008
Features
Modern
This beautifully crafted, modern residence offers a perfect blend of comfort, style, and functionality, making it ideal for families or anyone looking to elevate their living experience
Open plan
The heart of the home is the open-plan kitchen, dining, and living space, designed for both everyday living and entertaining. Adjacent to this open space is a large separate lounge
Dwelling details
The property features four spacious bedrooms, including a master suite that comes complete with a well-appointed ensuite, a stylish family bathroom and total of three toilets throughout
Heating
Comfort is paramount here, with double-glazing throughout, a clean air approved log burner, two heat pumps, and a heat transfer system that distributes warmth effectively to three of the bedrooms
Garaging
Parking and storage are exceptional, with a substantial four-car garage, separate single garage, and carport, offering space for around seven vehicles, plus a paved driveway for off-street parking
Outdoor living
Enjoy those sunny afternoons on the covered patio area, which features a shade sail and pull-down sides for added comfort surrounded by the beautifully established gardens
Section
The generous 1,633sqm (more or less) fully fenced section also comes with a greenhouse, six vegetable planter boxes, a hen house, two outdoor power points and an in-ground watering system
Location
Local schools are within easy walking distance, township amenities just a stone’s throw away, while a plethora of recreational options ensure that leisure activities are abundant
Have your questions answered
Our agents are experts on all things in the property market, if you haven't found what you're looking for, please enquire with the listing agent now to have all of your property questions answered.
Request more information
Contact us and have your questions answered.