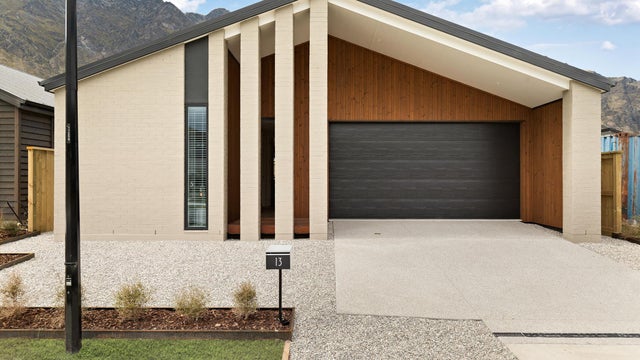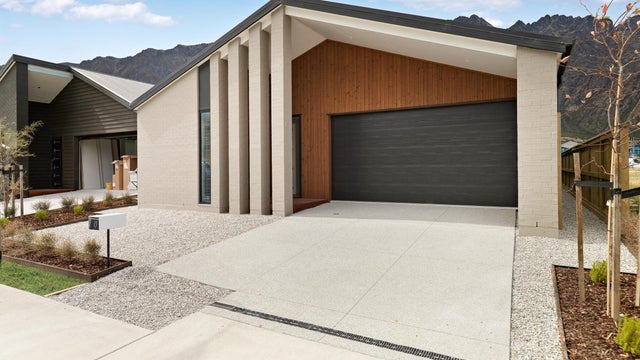Jack’s Point
13 Woolshed Road, Jack’s Point, Queenstown Lakes
For Sale by Negotiation
Prepare to be very impressed!
Architecturally designed to impress there are no qualms that this stunning home is not your average build. Step inside this brand new home with 10 year Master builders guarantee and be prepared to be impressed at every angle you look.
Comprising of two living areas, four bedrooms of which two are ensuited, a family bathroom plus a separate guest toilet off the laundry, there is everything here to tick off your wishlist. Not to mention it is all completed and fitted to the highest standard.
With high 2.55m studs and 2.4m door heights throughout the home you can't help but notice this has been designed and built a cut above the rest.
The kitchen features a caesarstone bench top with gorgeous overhanging pendant strip. With two side by side Bosch ovens, entertaining is a pleasure to cook for friends and family and you have the butlers pantry to hide the dessert in!
Your living room will become a talking point due to the striking European pendant and with the fire going in winter you won't want to leave the couch while you admire your new home.
A stunning barn door with black slider tracks leads to a second living area and provides a cosy haven to retreat to in the evenings, or to close off and conceal the childrens play area.
All bedrooms have built in wardrobes, and there is plenty of storage space with a hallway cupboard plus shelving in the hot water cupboard.
The master bedroom has had everything thought of to enjoy life every day with pendant lighting, fitted walk-in wardrobe, and slider doors to the kwilla timber deck to enjoy outdoor living.
Bathrooms feature floor and wall tiles with underfloor heating and the master has a double sink so there is plenty of room to be getting ready in the busy mornings.
Staying warm and cool is a breeze with the ducted 16kw heatpump and cooling system. Your home and health have been considered with a full internal ventilation system.
Outside nothing has been overlooked with practical large pavers to the clothesline and built-in wood storage. A landscape architect has been used so there is nothing left for you to do other than move in and enjoy!
A fully lined and insulated double garage completes this perfect home. We will see you at the Open Homes!
.


