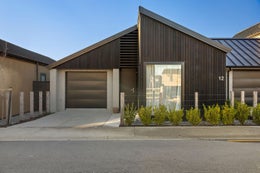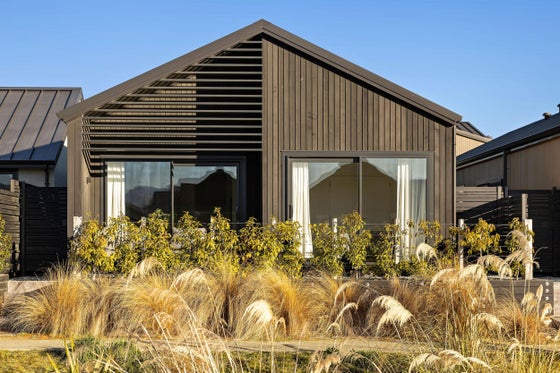Jack’s Point
12 Chapman Way, Jack’s Point, Queenstown Lakes



 +22
+22Now under contract!
Welcome to 12 Chapman Way, a thoughtfully designed two-bedroom, two-bathroom home located in the heart of Jack's Point - one of Queenstown's most desirable lifestyle communities. Set on a 200sqm freehold section, this single-level residence offers easy living with a stylish modern finish and an exceptional position within walking distance to the Jack's Point golf course, clubhouse, and popular walking and biking trails.
Inside, the home features a sun-filled open-plan living, dining, and kitchen area with a raked ceiling, creating a sense of space and comfort. The kitchen is functional and modern, flowing seamlessly to the lounge and outdoor patio areas, ideal for relaxed entertaining. Both bedrooms are well-proportioned, with the master including a private ensuite and generous wardrobe space. Bathrooms are finished with quality fittings and underfloor heating, adding a touch of luxury to everyday living.
Designed for low-maintenance enjoyment, the home includes a secure internal access garage, off-street parking, and an attractive exterior combination of vertical cedar and brick cladding, topped with a striking alpine tray roof. With views of the surrounding mountain ranges and a peaceful neighbourhood atmosphere, this home is perfect for those looking to downsize, secure a holiday lock-and-leave, or enter the market in a premium location.
Jack's Point is known for its community-focused living, scenic beauty, and easy access to both Queenstown CBD and Frankton's amenities. Whether it's a morning round of golf, an evening walk around the lake, or coffee with neighbours at the clubhouse, this home puts lifestyle at your doorstep.
If you're searching for an easy-care home in a truly special setting, 12 Chapman Way delivers on comfort and convenience. Contact us for further information, or arrange a private viewing today.
311 Hawthorne Drive, Frankton, Queenstown
Sep

Jessica Coburn
Queenstown and Southern NZ Realty Ltd, Bayleys,
Licensed under the REA Act 2008

Phoebe Swale
Queenstown and Southern NZ Realty Ltd, Bayleys,
Licensed under the REA Act 2008
