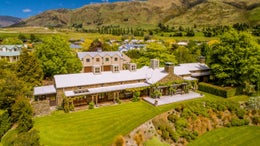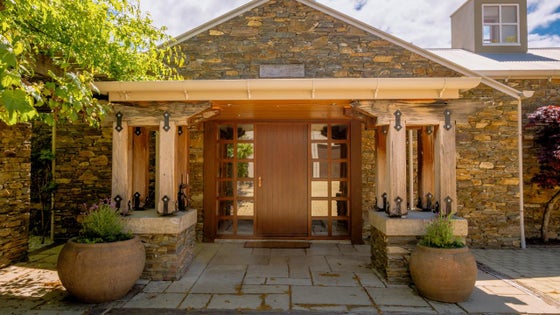Wānaka
60 Willowridge, Wānaka, Wānaka



 +20
+20Meadowstone Homestead - Lake Wanaka
Located on Willowridge in the heart of Meadowstone, designed by renowned Queenstown architect Michael Wyatt, this impressive 600sqm (approx) residence is offered for the very first time. Designed across two separate dwellings, and set on an especially selected, private 7345sqm (approx) park like property, immaculately landscaped and boasting gorgeous lake views, it is one of a kind in the Wanaka market. The main home, constructed with stacked schist stone, cedar and recycled timbers, features an open plan kitchen, formal dining and living room with wood fire. The living room features exposed natural earth bricks, recycled bridge timbers, hardwood flooring sourced from the original Wanaka Oaks, and a stacked stone traditional fireplace that takes pride of place. The accommodation wing comprises three bedrooms, the master with ensuite, a family bathroom and a private office/study, all serviced by under-floor heating. The entire house enjoys a north facing aspect and direct access to a veranda, sunny decking area, and two private courtyard spaces for outdoor dining, living and entertainment. A two bedroom apartment and internal four car garaging is connected to the main residence by a stone wall and pergola adorned with mature grapevines. Downstairs there is garaging for three cars plus a drive-thru extended garage area suitable for indoor boat storage. A spacious two bedroom apartment is hosted above, enjoying a lovely alpine outlook, it is an inviting guesthouse that complements the main residence. We are proud to present this rare opportunity. Call the Donnelly Property Team today on 0508 DONNELLY for more information or to view. Viewings by appointment only.

Sharon Donnelly
Lake Wanaka Realty Ltd, Bayleys,
Licensed under the REA Act 2008
