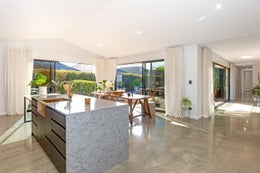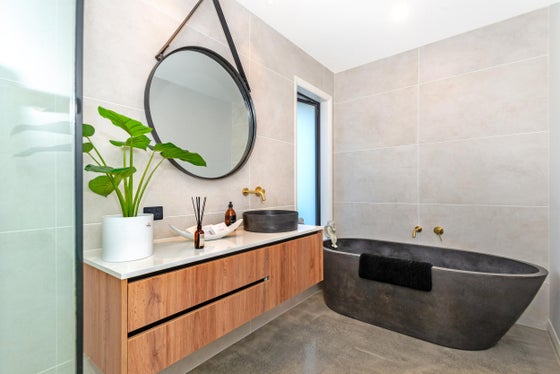Lytton West
137 Potae Avenue, Lytton West, Gisborne



 +28
+28Where luxury meets lifestyle
Hidden away in a peaceful pocket yet moments from schools, the hospital, and everyday essentials, this extraordinary home offers the best of both worlds — complete privacy and unmatched convenience.
From the moment you enter, light, texture, and space work in perfect harmony. Polished concrete floors guide you through open-plan living zones that spill onto a sun-soaked entertainer's deck. Striking feature doors, bespoke drapery, and a sense of effortless flow set the scene for relaxed sophistication.
Four beautifully proportioned bedrooms, each with built-in wardrobes, provide generous retreats for family and guests. The master suite elevates the experience with a walk-in wardrobe, mirrored feature wall, and a luxe ensuite anchored by a rain head shower. A freestanding bath in the family bathroom invites long, indulgent soaks.
The kitchen is a culinary showpiece — a stone waterfall island, induction cooking, premium appliances, and a full scullery designed to keep everything seamlessly out of sight.
Outdoors, every detail invites connection and celebration. A dramatic dark-hued pool, bubbling spa, pizza oven, fruit trees, and layered gardens create a private sanctuary for year-round enjoyment.
This isn't just a home — it's a stage for the life you've always imagined.

Kerry Low
Bousfield Macpherson Ltd, Bayleys,
Licensed under the REA Act 2008
Features
Lifestyle
A lifestyle opportunity where elegance and design meet convenience and privacy. Leave the passport in the drawer and holiday at home!
Modern
A modern high quality build where attention to detail is evident throughout.
Swimming pool
The inground pool is set apart from others by its stunning dark, moody colour. This jewel in the outdoor space is further enhanced by a spa, pizza oven and lush greenery.
Dwelling details
This executive residence will provide a level of comfort and practicality seldom found. The designer kitchen with comprehensive scullery will make entertaining a dream.
Layout
The clever layout makes the most of the expansive footprint with a feature full height gas fireplace delineating the living zones and an elegant wide hallway leading to the bedrooms.
Garaging
A fully lined and carpeted double garage provides a secure space for your car and more.
Have your questions answered
Our agents are experts on all things in the property market, if you haven't found what you're looking for, please enquire with the listing agent now to have all of your property questions answered.
Request more information
Contact us and have your questions answered.
Property files
Use the download button below to view all available documents for this property.