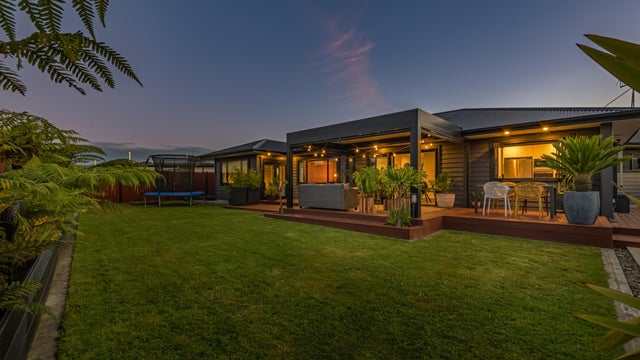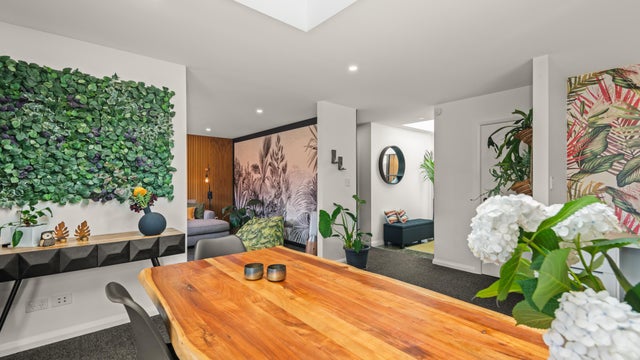Fitzherbert
6 Stratford Court, Fitzherbert, Palmerston North
Offers/Enquiries Over NZ$900,000
Harbouring tropical dreams
Open home cancelled - please phone for an appointment to view.
This modern family residence distinguishes itself with its spacious 634sqm (more or less) section, intelligently designed to make the most of the cul de sac positioning and sheltered, north-facing aspect.
The design blends classic building forms with a contemporary aesthetic, employing easy care exterior materials chosen for their visual appeal, durability and ease of maintenance.
The light-filled living layout takes centre stage, encompassing the lounge, dining area, and a well-specified kitchen featuring stone benchtops and quality appliances. Complemented by mixed material flooring, and quality accented walls, this inviting social hub seamlessly extends to the expansive decking with drop down sides, providing a perfect space to relax and soak in the natural surroundings. A further outdoor cube is yet another place to relax and dream you are in the tropics overlooking manicured lawns and a landscaped back yard fully fenced from the front of the house.
The considered single-level floor plan offers three bedrooms complemented by two professionally crafted bathrooms and a w/c. Flexibility is demonstrated in the third bedroom, which is easily adaptable as a snug, while modern practicality is unveiled in the combined laundry and large double garage that's finished with a sectional door, reiterating the property's seamless design. A second off-street entry lies adjacent to the garage perfect for boats, campervans, a trailer or extra car parking space.
From this sought-after setting, you can savour tranquillity amidst the recreational splendour of Summerhill while enjoying convenient access to local shops, superb schooling, and well-connected public transport in the thriving community.
Information Source: REINZ


