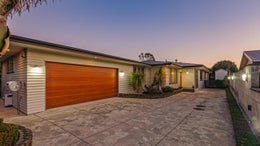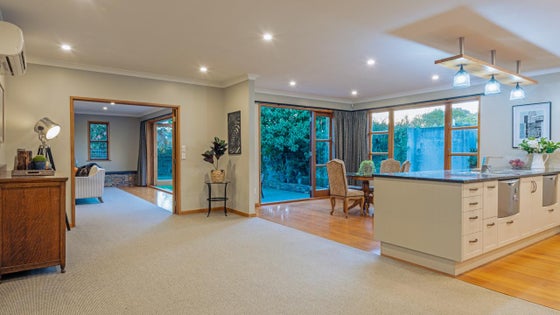Terrace End
10 Brightwater Terrace, Terrace End, Palmerston North



 +20
+20The perfect fusion of practicality and class.
Offering fabulous street appeal behind wooden gates, this substantial residence is set on 783sqm (more or less) providing families with an exceptional lifestyle of convenience and comfort.
The impressively expansive 310sqm (more or less) floor plan features quality materials and finishes throughout, and is all set on one level offering families a large, comfortable living environment.
The entertainers dream kitchen with Butler's pantry is superbly equipped (with three dish-drawers and two ovens) and adjoins the family/dining area which transitions easily to the sun-drenched patio and the lovely outdoors. Also found at this end of the home is a separate formal dining room, a picture perfect formal lounge (with a feature fire place and large bi-folds to the outdoors), and a large office (or fifth bedroom), providing a multitude of living opportunities for large or multi generational families.
The master suite with ensuite and walk in robe is positioned opposite a further large bedroom with its very own ensuite. A family bathroom, two more generous bedrooms and another lounge or office room (that links to the double garage and a fourth bathroom) is at the opposite end of the home, allowing your family to spread out with ease.
The beautiful Otago schist open fireplace, the wide hallways, high stud ceilings and feature rimu flooring certainly create a great sense of spaciousness and ambiance, while the multiple heating and cooling options provide welcoming all year round comfort.
A sprawling lawn, raised gardens, ample parking within fully fenced grounds adds further appeal to this outstanding property.
The location couldn't be more convenient minutes from the city, close to public transport links and in zone for top schooling.
This is incredibly special so we recommend you attend the next scheduled open home, you're sure to be impressed.
