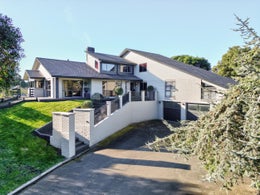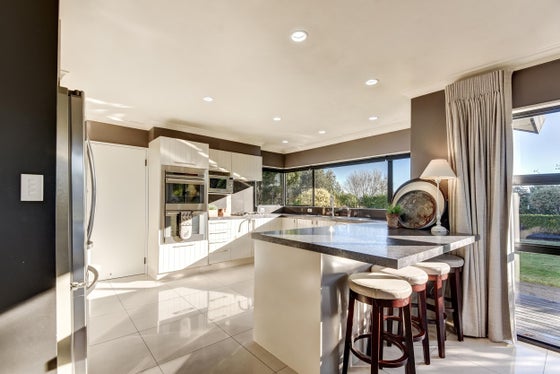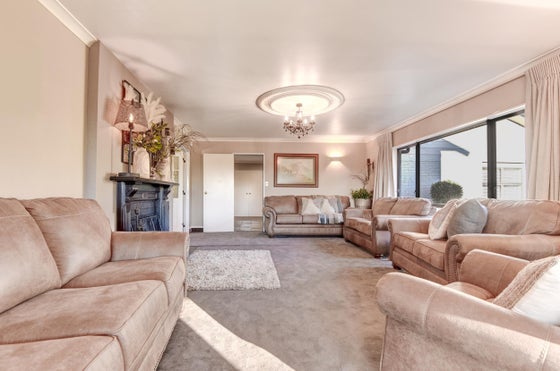Tawhero
122 Fitzherbert Avenue, Tawhero, Whanganui



 +37
+37Family fun on Fitzherbert
Step into refined luxury with this expansive multi-level family home, crafted for comfort, entertaining, and enduring quality. From the moment you enter, the separate lounge exudes warmth and charm, centred around a classic open fire - perfect for cosy evenings or sophisticated gatherings.
The heart of the home is a spacious, well-appointed kitchen featuring double ovens, a scullery for seamless preparation, and underfloor heating that extends through to the dining area, ensuring year-round comfort and style.
Catering to family and guests alike, the thoughtfully designed layout includes a guest room with a stylish Jack and Jill bathroom, and a dedicated games/playroom offering versatility for children or hobbyists. The home is fully insulated throughout the ceilings and walls, paired with gas infinity hot water and a water softener system for modern convenience.
Every detail has been considered—from practicality to luxury. The triple garaging provides ample space for vehicles, storage, or workshop needs, completing a package that's as functional as it is beautiful. A rare and exceptional offering in one of Whanganui's most sought-after settings.

Karen Bukholt
Bartley Real Estate Ltd, Bayleys,
Licensed under the REA Act 2008
Features
Spacious
Step into refined luxury with this expansive multi-level family home, crafted for comfort, entertaining and enduring quality
Dwelling details
The heart of the home is a spacious, well-appointed kitchen featuring double ovens, a scullery for seamless preparation, and underfloor heating that extends through to the dining area
Layout
Catering to family and guests alike, the thoughtfully designed layout includes a guest room with a stylish Jack and Jill bathroom, and a dedicated games/playroom offering versatility for children
Garaging
The triple garaging provides ample space for vehicles, storage, or workshop needs, completing a package that’s as functional as it is beautiful
Have your questions answered
Our agents are experts on all things in the property market, if you haven't found what you're looking for, please enquire with the listing agent now to have all of your property questions answered.
Request more information
Contact us and have your questions answered.