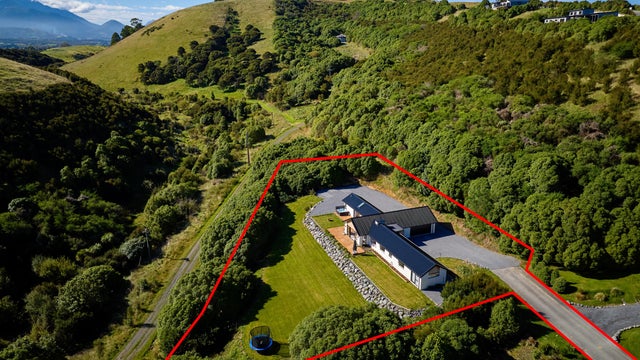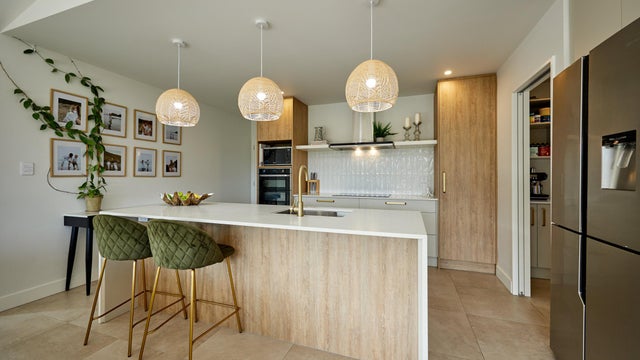Kaikoura
5 Ingles Drive, Kaikoura, Kaikoura
Offers/Enquiries Over NZ$1,400,000
Private rural retreat
Nestled amongst native bush, and visiting birds, is this 220sqm home built in 2021 with rural and mountain views. With the large front lawn for children to play safely and private surroundings, this is going to excite any new owner. You would not know where in Kaikoura you are; the location with 4,230sqm surrounded by bush is so secluded.
At the hub of the modern home is the dream kitchen with a separate scullery, perfect for any cook. With an open plan layout of the kitchen, dining and living area flowing to the large deck facing northwards and built for the sun, this home is perfect for entertaining. The décor and design create a peaceful, light, and airy atmosphere throughout the house. The light-coloured, plush carpet and gas fire assist to create a comfortable feel.
The use of spaces is impressive - off the lounge is a second TV/playroom area and an office sits in the master wing for a quiet workspace. This flows to the master bedroom with doors opening to the deck to access a spa pool and the skylight over the bed where you can see the stars at night. Through the large “His and Hers” walk-through wardrobe is the stylish bathroom featuring a double vanity and double shower. Along the long hallway to the opposite wing, are three good size bedrooms with wardrobes: all with views. The main bathroom is fully tiled and features a freestanding bathtub. The brass fittings add a touch of luxury.
You have to visit this special piece of paradise so you appreciate, not only the feeling of quiet, privacy and seclusion on the largest residential section in Ocean Ridge but see and feel the luxury of the house.
For a private viewing call Melanie on 021 280 2472


