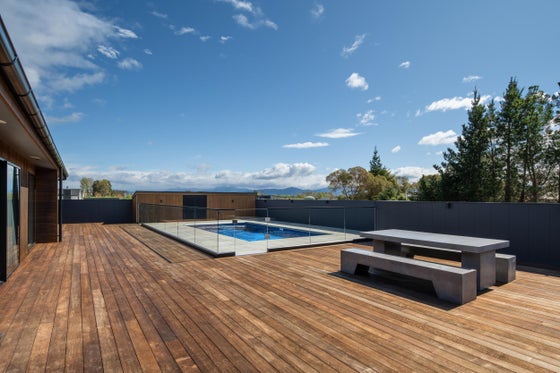Riverlands
34 Hardings Road, Riverlands, Marlborough



 +28
+28Spacious family home minutes from town
Built in 2017, this architecturally designed 265sqm four-bedroom home with separate double garage perfectly blends modern functionality with rural living, all set on approximately 1ha of land with ample space to build a shed. The cedar and stria exterior create an impressive first impression, offering both style and durability. The heart of the home is its spacious open-plan kitchen, designed with entertainers in mind. It features a large oven with gas hobs, an island bench for casual dining, and a walk-in pantry, ensuring you have plenty of storage space. The Control4 Smart Home system seamlessly integrates technology, with inbuilt speakers inside and out, plus further connection capabilities, allowing for easy control of your entertainment spaces.
The living area, complete with a Stovax wood burner, is the perfect space to gather in the cooler months, filling the home with warmth and ambiance. For extra space, the separate family room with its sliding barn door offers a versatile area for relaxation or entertainment. Step outside through the large stacker doors to a generous Kwila deck, which leads to the centrepiece of the outdoor space—a private, self-cleaning 8m x 4m swimming pool, perfect for cooling off in summer.
The master suite is designed for comfort and luxury, featuring underfloor heating in the ensuite, a walk-in wardrobe, and sliding doors that open directly to the outdoor areas. The additional bedrooms provide ample space, and the layout of the home allows for privacy while maintaining a sense of openness.
Located east of Blenheim, with close proximity to both town and Riverlands School, this home offers the ideal blend of peaceful rural living with fun, family appeal.
For further information or an appointment to view, contact Jackie Herkt Team 027 292 3762
