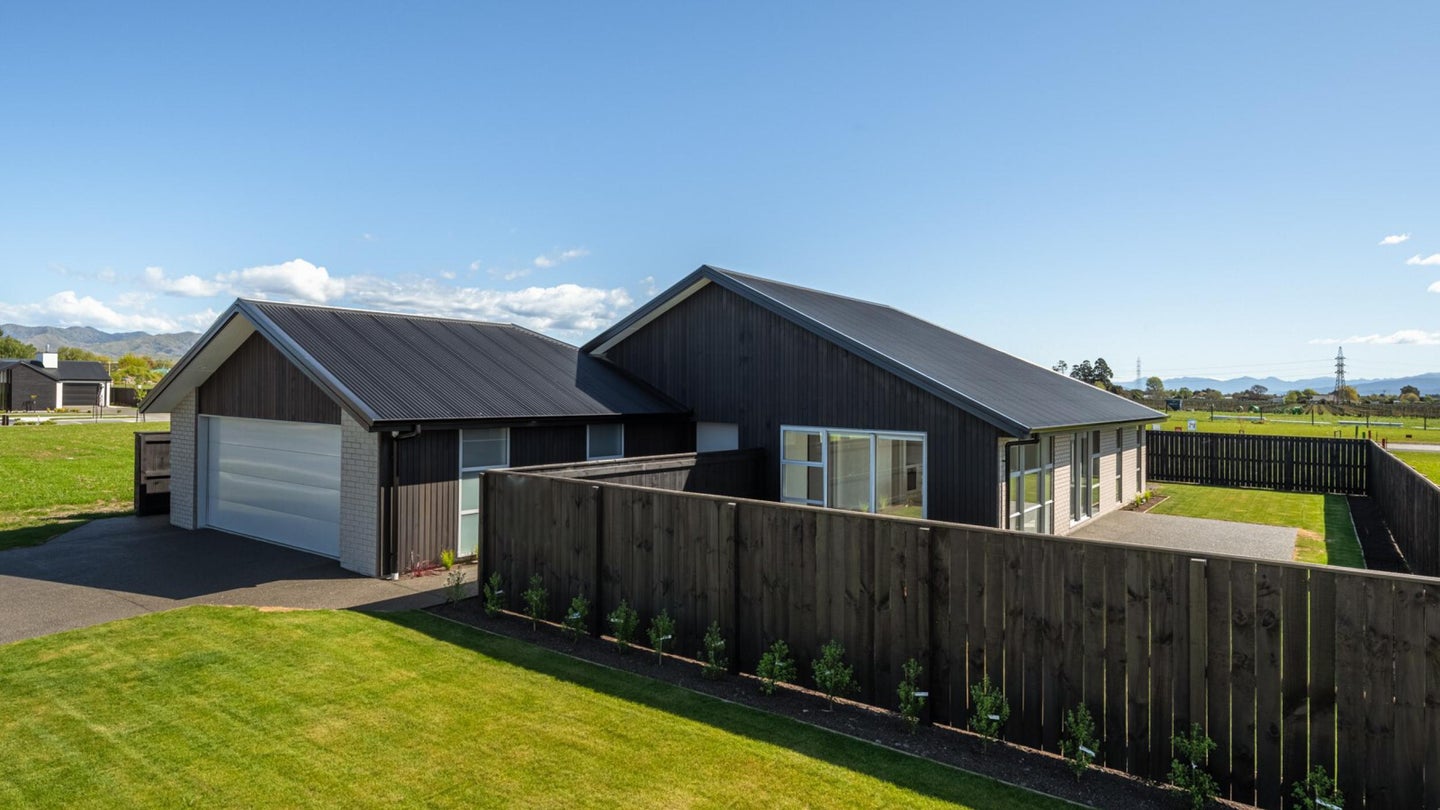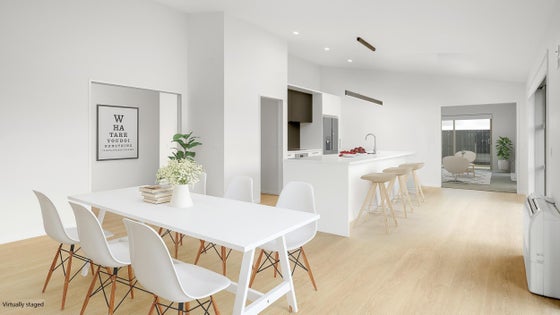Springlands
8 Bond Street, Springlands, Marlborough


 +36
+36Great price, great location, move in now
After a lifetime of building and understanding what makes a great new home our vendor has designed and built this home for its astute new owner. The floorplan is outstanding and creates the best use of every one of the 244 sqm. Expansive living, kitchen and dining areas that merge perfectly with the various outdoor living areas. The kitchen is light and bright with a feature raked ceiling, walk-in pantry, and a large island bench with a view across the section to the Western ranges.
The master bedroom has a substantial walk-in robe and tiled ensuite plus an extra built-in wardrobe and the remaining bedrooms have access to a large bathroom plus a separate toilet.
You are sure to be impressed with the amount of storage within this home including floor-to-ceiling cupboards and roof space plus a large double garage with internal access.
The section is very private and fully fenced with landscaped gardens, plantings and lawn area.
This home has been positioned perfectly to absorb the natural light and offers several private areas to relax and make the most of the Marlborough sun.




