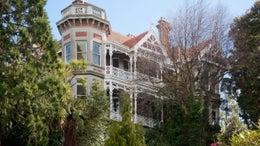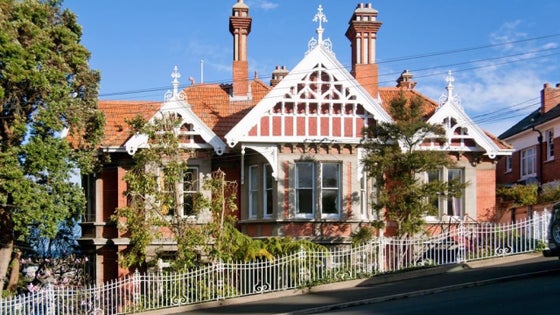Central City
367 High Street, Central City, Dunedin



 +28
+28One of the city's finest
Positioned majestically overlooking the city on it's large 3,652sqm section this magnificent stately 669sqm residence, known as Threave, is now available to an astute new owner. Designed in 1903 by R.A Lawson the historic (category I) dwelling has grounds and gardens designed and planted by Prof. Bayliss (past Prof. Botany Otago University). Extensive recent renovations, retaining original features, and conversions now enhance potential usage. Currently a single home with seven distinct suites (each with own bathroom, living room bedroom and kitchen ). With this versatility the property should appeal. Each room is fully furnished. Furnishings are available to a potential purchaser (chattel list available). There are two garages with access from Stafford Street. Supportive documentation available to approved purchasers including registered valuation. VENDOR FINANCE OPTION AVAILABLE.