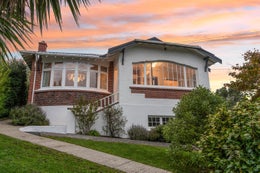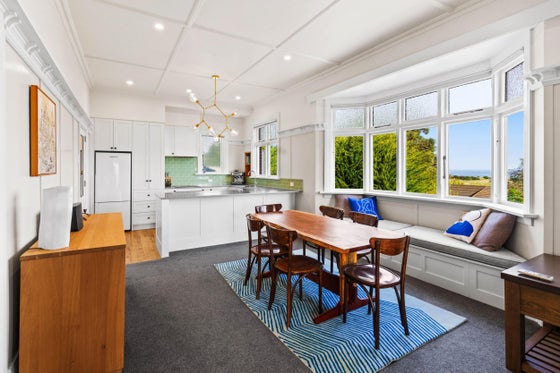Tainui
53 Spottiswoode Street, Tainui, Dunedin



 +39
+39Character, charm, and stunning views
Step into a home with heart—an inviting 1928 circa character residence where timeless features and thoughtful modern upgrades come together in perfect harmony. Elevated up a tucked-away driveway, this property offers sun, sweeping views, and a sense of privacy and security that makes it truly special.
Interior Features:
Spread over a generous 154sqm floor plan, the spacious entrance hallway immediately sets the tone, featuring beautiful wooden panelling, soft lighting, and an unmistakable sense of warmth and welcome.
Accommodation is provided by three bedrooms: the master bedroom enjoys breathtaking views and large wardrobes, while the two additional bedrooms offer a serene feel, complete with built-in inclusions.
The family bathroom has been tastefully updated, showcasing a quality deco-style vanity, feature vinyl flooring, and excellent gas hot water pressure.
The heart of the home is the open-plan kitchen, dining, and living area. The kitchen stands out as a true showpiece, boasting a composite style stone benchtop, quality appliances, and a soft green tiled splashback. The dining space features a charming window seat, perfectly positioned to enjoy panoramic views of the ocean, golf course, and suburban surrounds.
The lounge is cosy yet spacious, enhanced by a pellet fire for effortless comfort. A connecting sunroom, with stunning original windows and detailing, serves as a beautiful reminder of the home's era—showcasing true craftsmanship and quality.
Additional features include a separate laundry for family convenience, a second toilet, quality Luxaflex blinds and soft sheer curtains, two heat-pumps, updated wiring, substantial double glazing, and a recently installed Colorsteel roof.
Exterior Features:
Set on a well-established 636sqm section, the property is fully fenced, creating a safe and private outdoor haven. Beautiful mature trees, thoughtfully landscaped gardens, and productive vegetable beds enhance the outdoor lifestyle on offer.
For added convenience, there's an outdoor power plug already installed—perfect for setting up a spa pool.
Ample off-street parking is available for three vehicles, and beneath the house, a large, insulated and well-lit storage or workshop space adds further flexibility. Substantial ceiling and underfloor insulation ensure the home remains warm and comfortable year-round.
Lovingly maintained by its current owners, this is a home that exudes warmth, presence, and character at every turn.
Perfectly positioned close to local beaches, schools, the golf course, and public transport, 53 Spottiswoode Street offers a rare opportunity to secure a coastal gem with instant appeal. A home to fall in love with - be ready to make it yours.

Alice Munro
Otago Realty Group Ltd, Bayleys,
Licensed under the REA Act 2008
