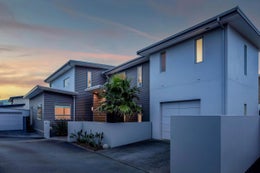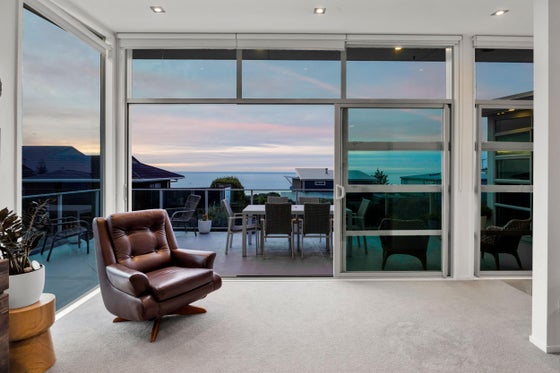Fitzroy
5C Beach Street, Fitzroy, New Plymouth



 +42
+42Sea views, beach lifestyle, lucrative opportunity
Positioned in one of Fitzroy's most sought-after streets, this exceptional 300sqm home offers the ultimate in flexible living and a low-maintenance coastal lifestyle. Just 350 metres from the beach & coastal walkway, and 450 metres from Fitzroy shops, enjoy a lifestyle where morning coffee, an ocean swim, boutique shopping and weekend brunch are all just a stroll away.
What truly sets this property apart is the clever layout and highly flexible accommodation across two spacious levels. This home will appeal to many, including families wanting room to grow, downsizers seeking space without the upkeep, and savvy buyers looking for a home-and-income.
The ground floor features three spacious double bedrooms, all with built-in wardrobes, plus a separate office; ideal for working from home. A lounge with kitchenette and external access is perfect for extended family, teenagers, or Airbnb guests. Two modern bathrooms offer comfort and convenience, and with the ability to close off sections of this level, you have the flexibility to create a one-bedroom or three-bedroom self-contained Airbnb wing. Both the lounge and one of the bedrooms open to a sunny deck that connects to a garage with laundry - ideal for guests. An outdoor shower is a useful addition, while off-street parking for three cars is an added bonus. A second garage provides extra storage and internal access to the main residence.
Upstairs, the master suite is a peaceful retreat with walk-in wardrobe, ensuite, private balcony, and stunning views stretching to Paritutu Rock - you can even watch the surfers from the comfort of your bed. A handy office nook provides a quiet workspace, and a guest toilet adds functionality. The open-plan kitchen, dining, and living area is an entertainer's dream, featuring floor-to-ceiling windows flooding the space with natural light, and sliding doors opening to a large deck - ideal for soaking up the sun, dining al fresco, and enjoying the coastal views. A built-in speaker system completes this modern and inviting space. Several heat pumps, plus underfloor heating in the kitchen and bathrooms ensure year-round comfort. With high ceilings throughout, and an abundance of storage, the home feels airy, open, and wonderfully easy to live in.
With a lock-up-and-leave style section, your weekends can be spent enjoying all that Taranaki has to offer. This is more than just a home - it's your chance to live the lifestyle you've dreamed of. Enjoy the freedom of walking to your favourite spots, with the bonus of valuable income potential in one of Fitzroy's most desirable locations.

Neale Parkinson
Success Realty Ltd, Bayleys,
Licensed under the REA Act 2008
