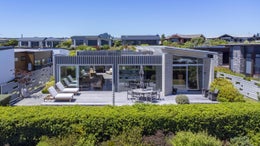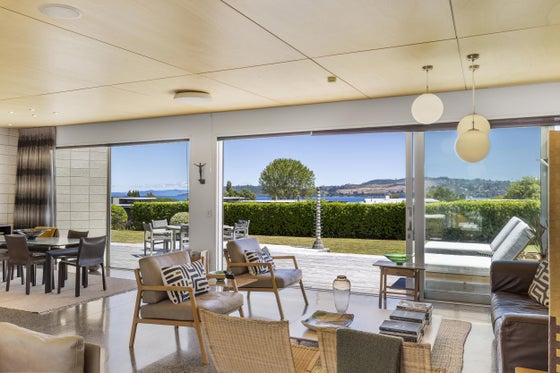Rainbow Point
12 Kurapoto Lane, Rainbow Point, Taupō



 +43
+43Creative vision in Rainbow Point
Designed by Ambienti Architecture group, where artistic vision and lake views unite to create an impressive yet welcoming living experience in Rainbow Point. The home flows naturally from a striking gallery-styled entrance, where a dramatic slanted ceiling sets the tone for the light-filled open-plan living spaces beyond. Floor-to-ceiling windows and large sliding doors frame views across Lake Taupo, complemented by an expansive front deck that provides the perfect vantage point to enjoy these unobstructed vistas. The well-appointed kitchen features quality stone surfaces and intelligent spatial design, centred around a large island that serves as both a culinary workspace and social focal point.
A private courtyard extends the living area outdoors, an architectural statement in its own right. Here, automated louvres provide climate control while a double-sided fireplace creates an atmospheric connection between indoor and outdoor living spaces. This versatile area transforms effortlessly from intimate dinners to larger social gatherings.
The private wing reveals the master suite, offering a leisurely escape with lake views, complemented by a luxury ensuite and walk-in robe. Two further double bedrooms provide excellent guest accommodation, serviced by a fully tiled bathroom featuring a glass shower. Large sliding doors can separate the living areas from the bedroom wing, offering privacy when needed. For those working from home, a dedicated office ensures productivity, while a separate multi-purpose studio with its own bathroom and independent entry offers flexible space for family members or guests. Light, bright, the home presents in immaculate condition.
Contemporary materials including polished concrete floors and cedar elements create a modern aesthetic that's both stylish and practical. The home's position, just moments from Three Mile boat ramp and reserve, the new Kokomea shopping centre, and The Landing hub, adds convenience to luxury. This is a home that balances architectural excellence with comfortable living - perfect for those seeking a premium lifestyle property in a sought-after location.

Alison Whittle
Westerman Realty Ltd, Bayleys,
Licensed under the REA Act 2008
