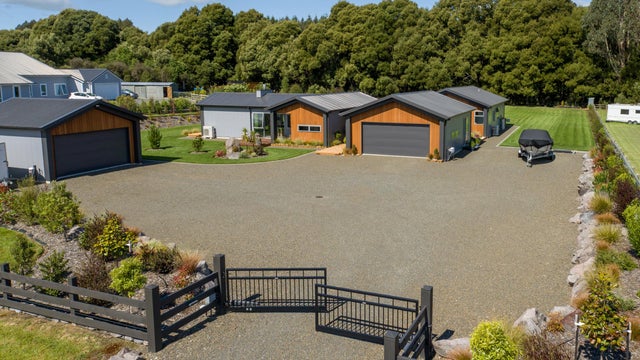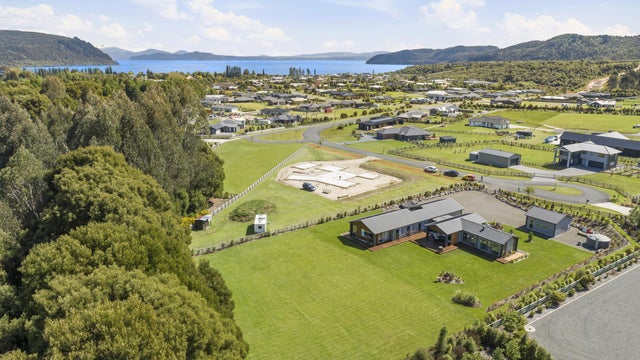Kinloch
20 Lancewood Way, Kinloch, Taupo
For Sale by Negotiation
Effortless elegance
This is a truly exceptional property, where modern excellence and natural beauty harmoniously coexist. Nestled on over an acre of meticulously landscaped and fully fenced residential land in Kinloch, 20 Lancewood Way offers a lifestyle like no other. This property is a rare gem, set apart by its remarkable features and a setting that defines tranquility. Situated behind electric gates, this property offers privacy and security.
A lush, well-maintained garden surrounds the home, complete with an irrigation system and a 30,000-litre rainwater tank, ensuring a sustainable oasis of over 750 plantings. Step inside, and you'll be greeted by a kitchen that's a chef's dream featuring European appliances, double wall ovens (steam convection and microwave convection), massive granite kitchen benchtops, custom made cabinetry and a chilled filtered and boiling water kitchen tap. For added convenience, there's also a full scullery with a second dishwasher and waste disposal.
The living and dining area are separated by a stunning glass gas fire feature wall, creating a captivating focal point. The spacious living spaces seamlessly merging to the outdoors extend your living space to the covered alfresco patio, which comes equipped with roll-down blinds for year-round enjoyment. With four spacious double bedrooms and two magnificent fully tiled and heated bathrooms, every member of the family will feel pampered. Both bathrooms feature electronically controlled bathtub depths and temperature, and monsoon showers providing a spa-like experience. There's also a third powder room for guests.
The master bedroom overlooks the sprawling green lawn and majestic trees of the Whangamata Reserve at the rear, providing a serene and natural backdrop. The thermostatically controlled environment ensures year-round comfort, complemented by a ceiling fan in every bedroom and living area. The cherry on top is the second double garage, perfect for a dad's workshop or extra storage for all your recreational gear.

Helen Webb
Westerman Realty Ltd, Bayleys,
Licensed under the REA Act 2008

Rowan Webb
Westerman Realty Ltd, Bayleys,
Licensed under the REA Act 2008
Features
Floor area
Over 310sqm (more or less) of home and garaging set on 4371sqm of land (more or less)
Garden
Fully fenced with gate access into reserve walkway leading to the Lake
Garage
Two double garages with parking for 15 cars in the metal driveway
Key features
Selection of zen style gardens, kwila decks and beautiful cedar covered alfresco outdoor living area
Have your questions answered
Our agents are experts on all things in the property market, if you haven't found what you're looking for, please enquire with the listing agent now to have all of your property questions answered.
Request more information
Contact us and have your questions answered.

