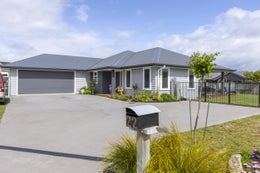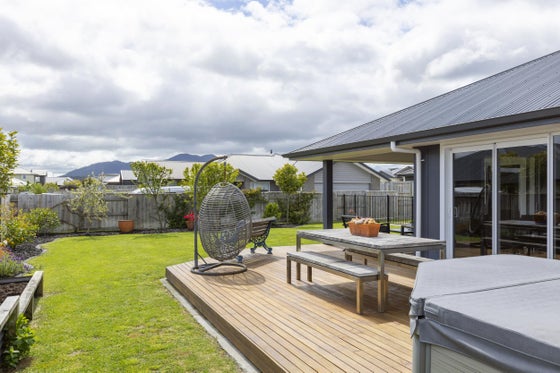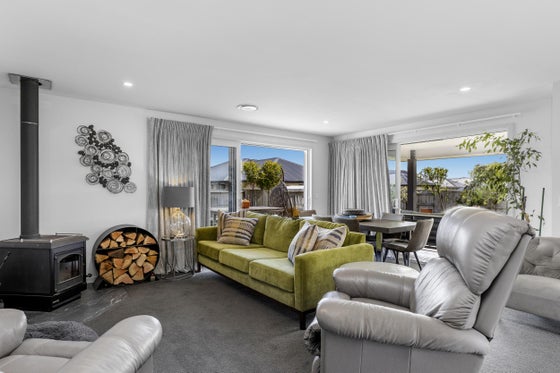Wharewaka
22 Harakeke Drive, Wharewaka, Taupō



 +24
+24A home of distinction with style and substance
Standing out from the rest, this stunning family home combines timeless design with modern comfort and functionality.
Positioned on a generous 672sqm (more or less) freehold section, the property immediately impresses with its beautiful street appeal - the elegant lines of its Linear Board cladding, wide window frames and neutral tones evoke a classic New Zealand style with a contemporary twist.
Tucked away up a private right of way, the home sits well off the road, ensuring privacy and peace of mind for families with children and pets. There's ample off street parking, along with space for a boat or campervan. The home's thoughtful positioning allows for a fully fenced, landscaped garden that's easily enjoyed from the living spaces and decks.
Inside, expansive open plan living provides the perfect family hub. A casual lounge featuring a wood burner with wet back, dining area and stylish kitchen with stainless steel island, pendant lighting and a vibrant splashback make this the heart of the home. A fabulous scullery is cleverly concealed behind, ensuring practicality meets design. For more formal occasions, a second lounge can be closed off with a character filled barn style door. All living areas flow seamlessly to spacious north facing decks, including a covered portico - ideal for year round entertaining and relaxing among the gardens.
The accommodation wing, separated by another barn style door, includes three generous bedrooms. The master suite enjoys deck access to the spa pool area and a luxurious ensuite with a fully tiled dark marble shower. The main bathroom continues the same high standard, featuring a tiled shower and built in bath.
Comfort is assured with full double glazing and a ducted heat pump system, keeping the home perfectly tempered throughout the seasons. There's also internal access double garaging with loft storage.
Located just moments from the new Kokomea Village Centre and supermarket and with safe pedestrian access to the lake via a nearby foot tunnel (less than 100 metres away), this property truly offers the best of lifestyle and convenience.

Grant Bayley
Westerman Realty Ltd, Bayleys,
Licensed under the REA Act 2008

Clare Bayley
Westerman Realty Ltd, Bayleys,
Licensed under the REA Act 2008
Viewing details
Features
Open plan
Expansive open plan living with wood burner (wet-back), stylish kitchen and concealed scullery for effortless entertaining.
Outdoor living
Multiple living areas, including a formal lounge with barn style door and seamless flow to north facing decks and gardens.
Modern
Luxurious master suite with deck and spa access, plus a beautifully tiled ensuite in a dark marble theme.
Heating
Modern comforts throughout, including full double glazing, ducted heating system and woodburner fire.
Garaging
Internal access double garage with the added bonus of loft storage.
Location
In close proximity to the new Kokomea Shopping Centre and access to the lake via a nearby foot tunnel.
Have your questions answered
Our agents are experts on all things in the property market, if you haven't found what you're looking for, please enquire with the listing agent now to have all of your property questions answered.
Request more information
Contact us and have your questions answered.
Property files
Use the download button below to view all available documents for this property.