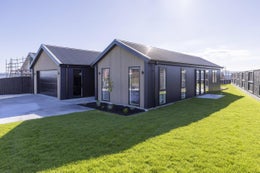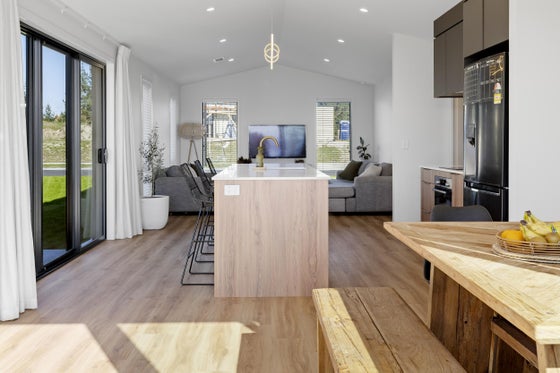Wharewaka
34 Kopakopa Crescent, Wharewaka, Taupō



 +27
+27Striking modern design
This stunning new Latitude home is the full package—modern, stylish, and ready for you to move in and enjoy. Striking in design with a sleek black exterior and warm timber accents, it makes an immediate impression, while the manicured lawns complete the picture of effortless elegance. Whether you're upsizing, downsizing, holiday home hunting, or looking for a brand-new build without the wait, this is a rare find in the sought-after Nga Roto Estate in Wharewaka, just moments from the vibrant Kokomea Village Centre and The Landing entertainment hub.
Step inside and feel the difference. The sun-filled east wing is the heart of the home, where a spacious open plan kitchen, dining, and living area create the perfect backdrop for everyday living and effortless entertaining. High ceilings, timber style flooring, and a bold mix of black and wooden joinery bring the space to life. The large butler's pantry keeps the kitchen clutter free, while sliding doors open to a sun drenched deck—ideal for alfresco dining and summer barbecues. From here, the flat, irrigated section offers plenty of room for children or grandchildren to play, with glimpses toward Taupō township and quick access to local amenities including Woolworths, Kefi Café, Yuki Sushi, Liquorland, Reform Pilates, Body Fit Training, and Skinvae Day Spa.
The west wing is your private sanctuary, complete with a generous master suite, walk-in wardrobe, luxurious ensuite, and private deck access. Three additional bedrooms, a beautifully finished family bathroom, and separate WC effortlessly cater to family and guests. Year round comfort is guaranteed with double glazing and a central heat pump system, and internal access garaging makes everyday life easy.
Turn the key and start living your best life. Premium new builds like this don't come along often—secure your slice of luxury in this growing community today.

Alisa Elsley
Westerman Realty Ltd, Bayleys,
Licensed under the REA Act 2008
