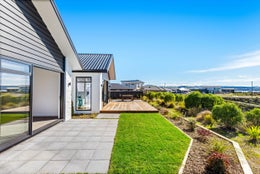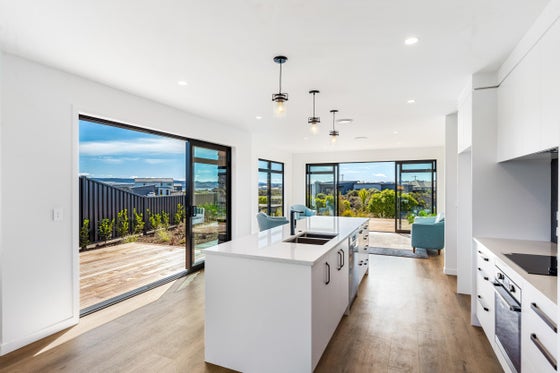Wharewaka
5 Puka Place, Wharewaka, Taupō



 +25
+25Exceptional home, beyond the ordinary
This thoughtfully designed 220sqm (more or less) brand new home, set on a generous 682sqm (more or less) section, offers the perfect balance of space, comfort, and elegance. From the moment you step inside, you'll notice the attention to detail and the way the home harmonises with its surroundings.
The expansive floorplan features three generous bedrooms, two stunning bathrooms complete with underfloor heating, and an open, light-filled living area that flows effortlessly throughout. A large walk-in pantry and a dedicated office nook add to the home's functionality, making it as practical as it is beautiful.
Built with enduring brick and linea, this home is complemented by several inviting outdoor living spaces, each carefully positioned to make the most of the section's unique qualities. Selected for its privacy, all-day sun, and breathtaking lake views, the site inspired a home design that truly works in harmony with its outlook.
The grounds are a standout feature, with fully irrigated, extensively planted gardens that create a lush, low-maintenance environment. Additional off street parking ensures both convenience and flexibility.
Unlike many standard builds in the suburb, this property has been individually crafted with foresight and character, offering a distinctive home that sets itself apart in the best possible way.
