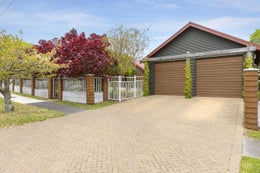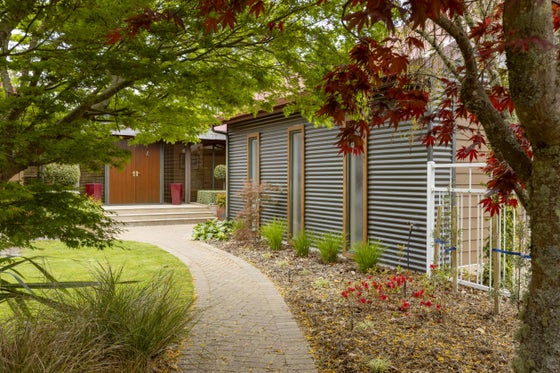Waipahihi
51 Chesham Avenue, Waipahihi, Taupō



 +34
+34Architectural character and modern comfort
Set amongst mature trees and colourful manicured gardens, this exceptional architecturally designed home is a statement of craftsmanship, comfort and individuality. Blending timeless materials with modern design, it's a residence that celebrates both artistry and practicality.
From the street, the home's wide frontage and stunning exterior of Coloursteel, Cedar and natural river stone accents create instant appeal. Copper downpipes and gutters add a refined touch, while a cobblestone path leads to impressive double Cedar doors that hint at what's inside.
Step into a warm and inviting interior where curved native timber ceilings and terracotta tiles immediately impress. The thoughtful architecture continues throughout with exposed beams, varied ceiling heights and beautifully crafted finishes. The lounge, with its soaring raftered ceilings, opens to a sunny front deck and connects seamlessly with the native timber floored dining area and modern kitchen - complete with composite benchtops, built in appliances and generous storage. Both the lounge and dining areas open through double doors to a large, curved rear deck surrounded by native trees - a private haven for entertaining or peaceful reflection.
The guest wing offers two comfortable bedrooms and a fully tiled main bathroom, while the privately positioned master suite enjoys its own deck, walk in wardrobe and tiled ensuite - your perfect retreat. A dedicated office provides an ideal work-from-home option or space for a small business.
Outdoors, mature maple trees bring seasonal colour and a timber path leads through well-established native bush - a magical area for children to explore. A double garage with loft storage, a basement workshop and secure gated parking for a boat or campervan ensure practicality matches the home's charm.
Located just a few minutes' walk from the Botanical Gardens and a short drive to Taupo CBD, this home offers an enviable blend of convenience, privacy and timeless appeal.

Grant Bayley
Westerman Realty Ltd, Bayleys,
Licensed under the REA Act 2008
