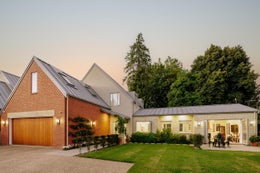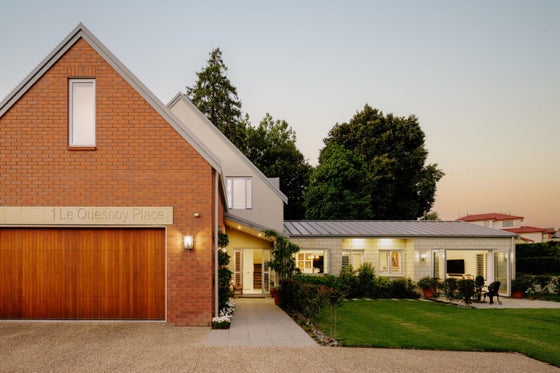Cambridge
1 Le Quesnoy Place, Cambridge, Waipa



 +41
+41European Elegance in the heart of Cambridge
Welcome to Cambridges most sought-after address, Le Quesnoy Place, also known as The French Quarter. This inner township living, oozes a blend of European elegance and modern luxury wrapped up in a distinctive enclave of fifteen, high quality, two storey homes that have been designed by the renowned Paua, Architects.
The European ‘mini village' has been developed with similar architectural forms as well as committing to Cambridge's unique character. Number One Le Quesnoy (pronounced ‘Ler-Kenwah) sits proudly on 780sqm (more or less) of well-established grounds. Built in 2018 by the highly regarded Shane Morgan, the exterior blend of brick and Hinuera stone sets the tone for what is to come inside.
The first thing that captures your attention upon entering the front door is the double height vaulted ceilings that are both light and welcoming. As you explore further you will appreciate the quality fittings and finishes throughout with plantations shutters, Victoria & Albert bathroom ware and designer Lee Broom lighting. This is particularly evident in the kitchen with the impressive Lacanche oven, keeping with the French theme, a scullery and the addition of a breakfast bench come bar leaner with bifold windows that lookout to the lush green grass where you can enjoy a beverage while the kids play on the lawn. The ground floor also houses the master suite, powder room and the owners have cleverly converted the understairs storage to a library.
Taking you upstairs, you have the choice of the lift or the staircase. This is where you will find two generous size bedrooms that are serviced by the stylish, tiled bathroom and open shower plus a study nook. The high ceilings continue upstairs and into the spacious second lounge also referred to as ‘the loft' with natural light streaming through the opening Velux skylights fitted with rain senses.
This is more than just an address, come and join the community of The French Quarter with vibrant coffee shops, boutique shopping and Alpino all on your doorstep. We invite you to get in touch with Mel for your private viewing.
