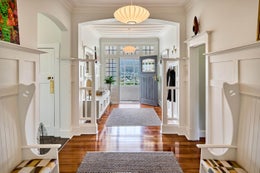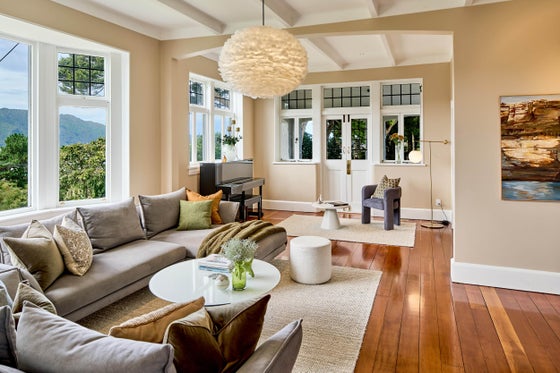Belmont
18 Wairere Road, Belmont, Lower Hutt



 +33
+33Extensively renovated family home
Welcome to 18 Wairere Road, where classic elegance meets contemporary refinement within this exquisite architectural, family home with sweeping views over the Hutt Valley, Petone foreshore and beyond. Originally designed by the renowned architect, Charles Natusch, this four-bedroom, three-bathroom home with multiple living areas, including a dedicated music room, has been meticulously and extensively renovated and refurbished to enhance the beguiling character throughout whilst offering modern amenities to meet the demands of a present-day, family lifestyle.
• Three living areas
• Four large double bedrooms
• Three bathrooms
• Double garage plus double car-port
• Ornate leadlight stained glass
• High-stud ceilings and intricate timber detailing
• Designer kitchen with bespoke cabinetry with separate scullery
• Separate laundry
• Subfloor wine cellar
Contact us today to arrange a private viewing and immerse yourself in the timeless allure and contemporary sophistication of 18 Wairere Road.

Ben Atwill
Capital Commercial 2013 Ltd, Bayleys,
Licensed under the REA Act 2008
