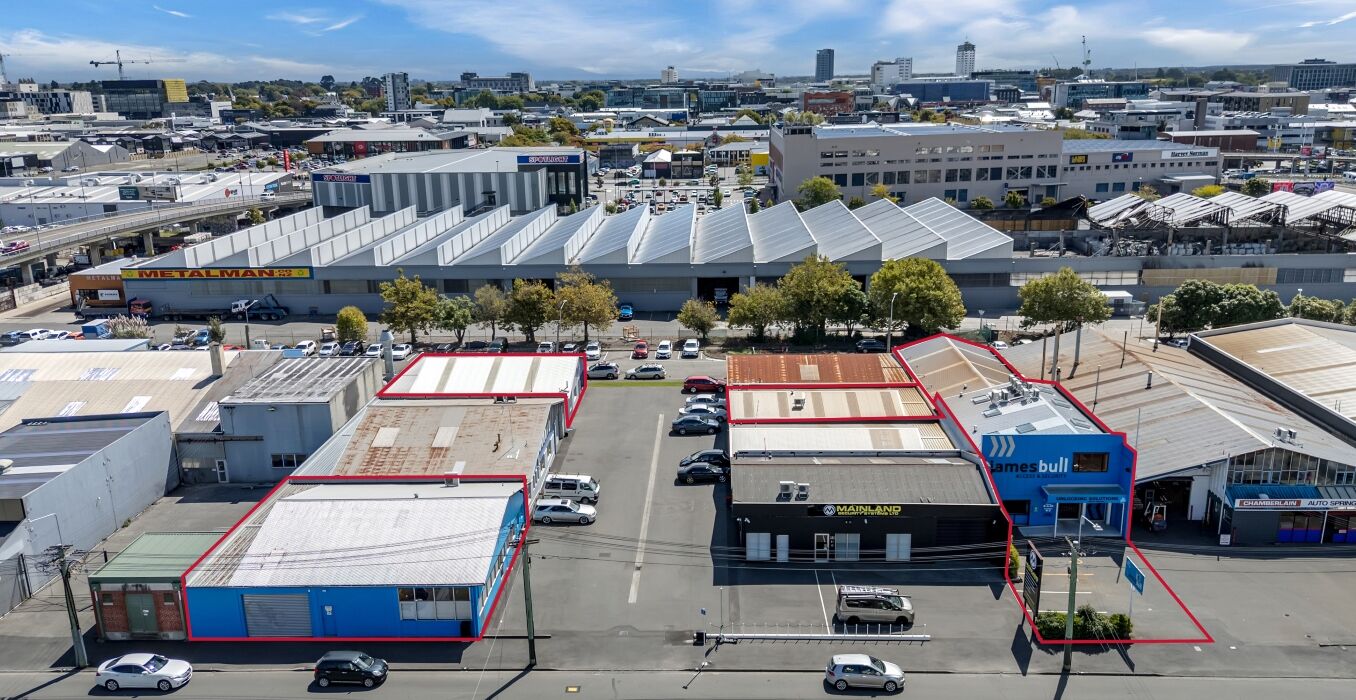 Boundary lines are indicative only
Boundary lines are indicative onlyCommercial -
Buyers eye winning combination as locksmith premises go up for sale
The Sydenham properties housing a top Christchurch locksmith business that provides security and access solutions nationwide are up for sale.
The four centrally located sites on Sandyford Street, in the heart of the Sydenham industrial hub, are fully leased to James Bull Locksmiths.
Established in 1940, James Bull became a leading city locksmithing specialist and went on to expand into the supply of architectural hardware for both commercial buildings and homes. It later opened a Wellington business supplying hardware to joiners, construction companies and builders, and an Auckland business specialising in electronic locking solutions.
James Bull’s occupation of the four Sandyford Street sites generates a total net rental return of $210,900 plus outgoings and GST per annum. The current leases for each site run through to 2029 with two further five-year rights of renewal.
The properties at 45 Sandyford Street and Units 1, 3 and 5, 41 Sandyford Street, Sydenham, Christchurch, are being offered for sale together or separately through Stewart White and Alex White of Bayleys Canterbury.
They will go under the hammer at three auctions on Thursday 17 April (unless sold prior).
The freehold land and buildings at 45 Sandyford Street will be offered for sale in conjunction with the adjacent Unit 5, 41 Sandyford Street, while Units 1 and 3, 41 Sandyford Street will be auctioned individually.
“This is an appealing industrial investment opportunity for buyers to secure a freehold title, one or more unit titles, or the entire offering – underpinned by strong lease terms and a proven, high-calibre tenant,” Stewart White said.
“Investment credentials are further bolstered by the location in a popular industrial hub close to Christchurch’s city centre and arterial roads such as Brougham and Colombo streets and the Southern Motorway, ensuring ease of access across the city,” he said.
The Sandyford Street properties sit within the Industrial General zone under Christchurch’s district plan. The buildings have Initial Evaluation Procedure seismic ratings of 65 to 67 percent of new building standard.
- The approximately 512-square-metre freehold site at 45 Sandyford Street underpins buildings of some 491 square metres which have seen significant investment in refurbishment and strengthening. A modern showroom with counter/reception desk at the front extends into an office area, with a warehouse behind accessed directly from Cass Street. This has a small gantry crane and accessible toilet. There is a mezzanine floor, providing newly partitioned office, board room, storage and amenity space, together with a low-stud office/storage area. This area includes a new break room and kitchen with amenities. There is also a new toilet block. Five onsite car parks are available at the Sandyford Street frontage.
- The adjacent Unit 5, 41 Sandyford Street is being auctioned in conjunction with 45 Sandyford Street. This unit comprises a warehouse/workshop building of some 173 square metres constructed in the 1970s. It has an office and amenity area to the front, and a workshop with a stud height of about 3.5 metres. An opening cut in the rear wall connects to 45 Sandyford Street. This unit comes with one car park.
- The approximately 263-square-metre Unit 1, 41 Sandyford Street encompasses a 1970s warehouse/workshop structure with a stud height of some 3.3 metres, which also includes office space and amenities. It comes with three onsite car parks at the front.
- Unit 3, 41 Sandyford Street encompasses a warehouse/workshop with an approximate stud height of 3.3 metres and a motorised roller door at the Sandyford Street frontage. Partitioning provides a reception area along with administrative offices and amenities. Constructed in the 1970s, this unit has a total floor area of some 259 square metres, and comes with five car parks.
Alex White said the properties benefitted from their position amid a rich mix of industrial and commercial activities in Sydenham.
“This is a well established and popular industrial area. Nearby properties include various smaller scale industrial workshops and factory buildings. Sydenham also provides ample space for medium to large-scale manufacturing, warehousing and distribution centres, along with corporate offices and consulting firms. Cafes, restaurants, boutique shops and other retail spaces attract local residents and visitors.
“Businesses in Sydenham enjoy a large residential catchment including the neighbouring suburb of Waltham, which offers a significant source of potential customers and service providers,” he said.