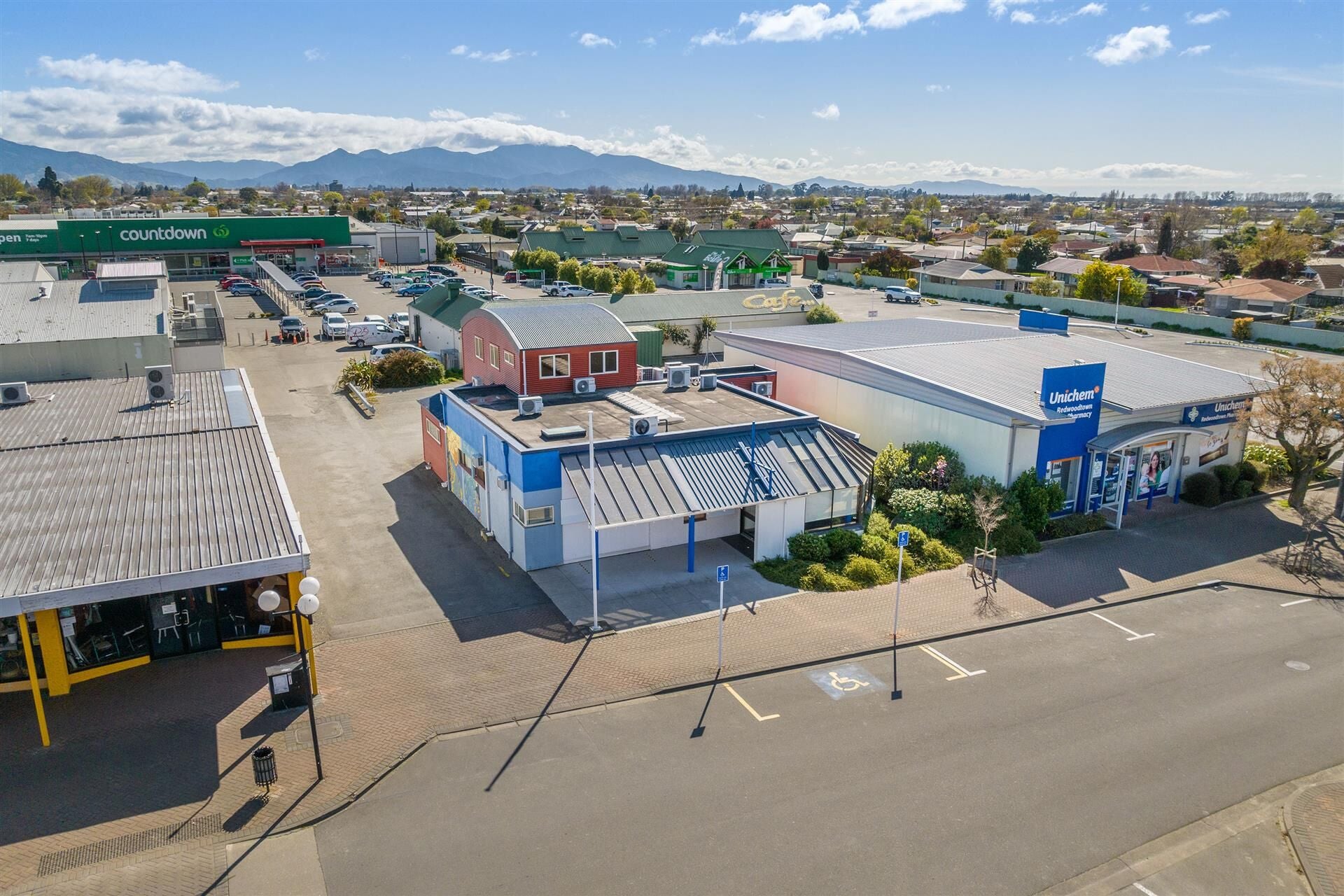Buyers plan new prescription for former medical centre site

Sitting in an unmissable street-front position in the Redwoodtown shopping centre, the soon-to-be-vacant two-storey building was for years known as the Redwoodtown Medical Centre.
With the medical practice moving to a new site around the corner, the property at 72 Cleghorn Street is now ripe with new possibilities.
Bayleys sales agents say it is already attracting strong buyer inquiry from owner-occupiers and investors.
A myriad of possibilities have been mooted for the site such as a boutique retail conversion, shared office space or a lawyer’s practice.
With multiple offices and some health-related fitout still in place it has also been tipped to house a multidisciplinary “wellness centre”.
Once used as a post office, the building is home to a full walk-in sized safe vault, an unusual added advantage for storing valuable products or confidential documents.
Prominent street frontage offers occupiers good business profile as well as opportunities for signage. Plenty of dedicated parking to the rear plus nearby on-street parking round out an attractive buyer proposition in an area where parking is tight.
A recent market appraisal points to a potential future rental return from the site of $60,000 plus outgoings and GST.
The freehold land and buildings at 72 Cleghorn Street, Blenheim, are being marketed for sale with vacant possession through Grant and Zak Thorpe of Bayleys Marlborough.
The property is being offered by way of a deadline sale closing on Thursday 10 November, unless it is sold earlier.
Grant Thorpe said the approximately 236-square metre building sat on some 676 square metres of freehold land. The site is zoned Business 2 by Marlborough District Council and includes parking for 10 vehicles, including one accessibility car park.
Originally constructed in the 1980s, the building has been seismically strengthened to 70 percent of new building standard.
“The entrance from Cleghorn Street is via accessibility-friendly automatic doors opening into a reception and waiting room. There are seven ground-floor consulting rooms/offices, providing plenty of space for staff and clients, plus bathroom and kitchen facilities.
“Upstairs is additional office accommodation and a kitchenette for management or staff. The building’s rear entrance is also accessibility friendly,” Grant Thorpe said.
Reflecting the building’s past use as a medical centre, many consulting rooms retain their own wash basin and heat pump.
Zak Thorpe said this could support a multiple-consultancy “wellness centre” concept, bringing together the likes of yoga, osteopathy, physio and massage practitioners under one roof.
“The excellent parking and good profile would also lend weight to a potential refurbishment to a retail/showroom setup with offices.
“A relatively low site coverage could open the way for future development to further maximise the possibilities and rental return.
“Regardless of the site’s future use, any business located here will derive great benefit from being positioned in an established shopping centre, handy to Blenheim’s CBD and all suburbs, and with easy access to main highways north and south,” Zak Thorpe said.