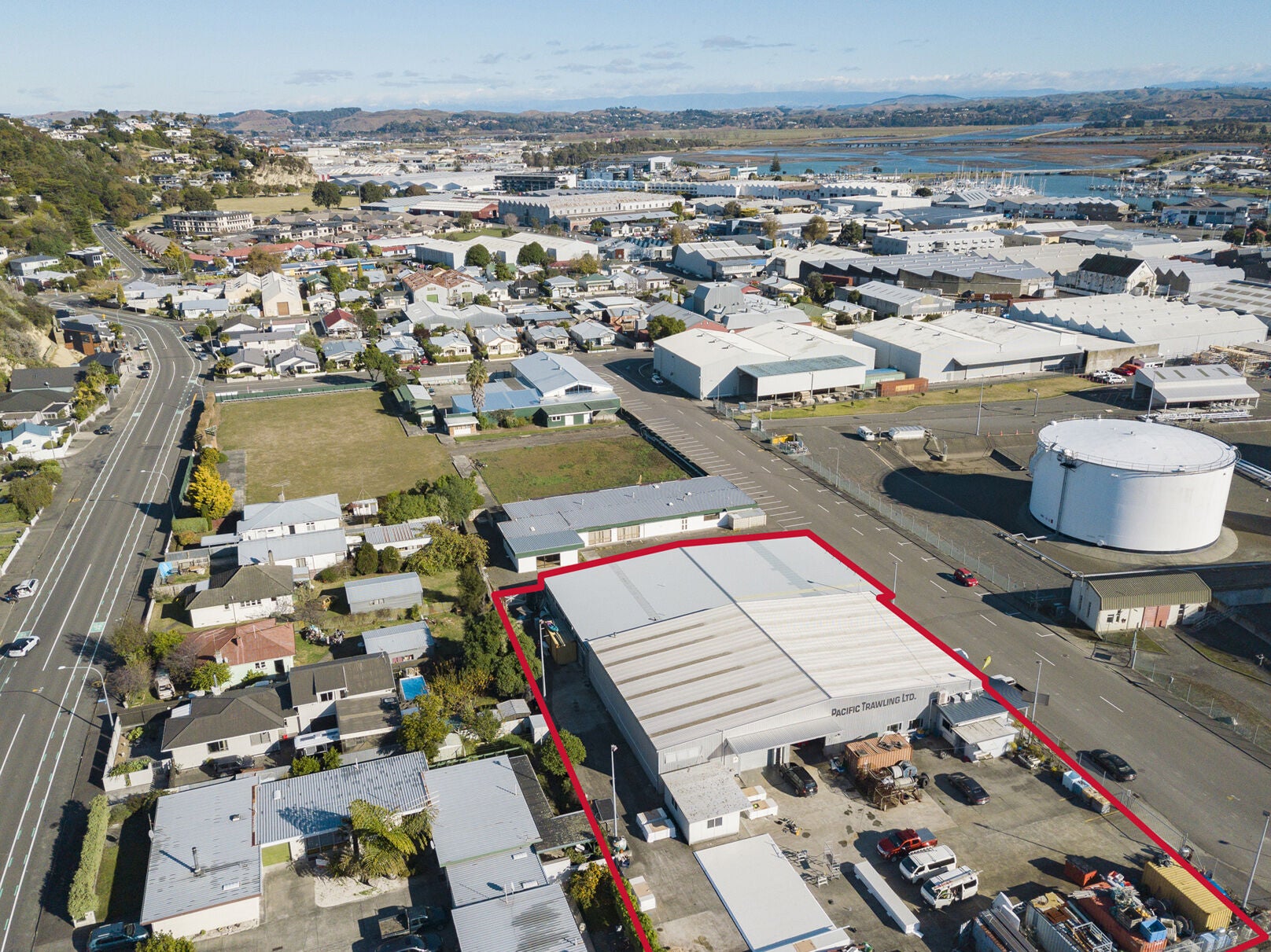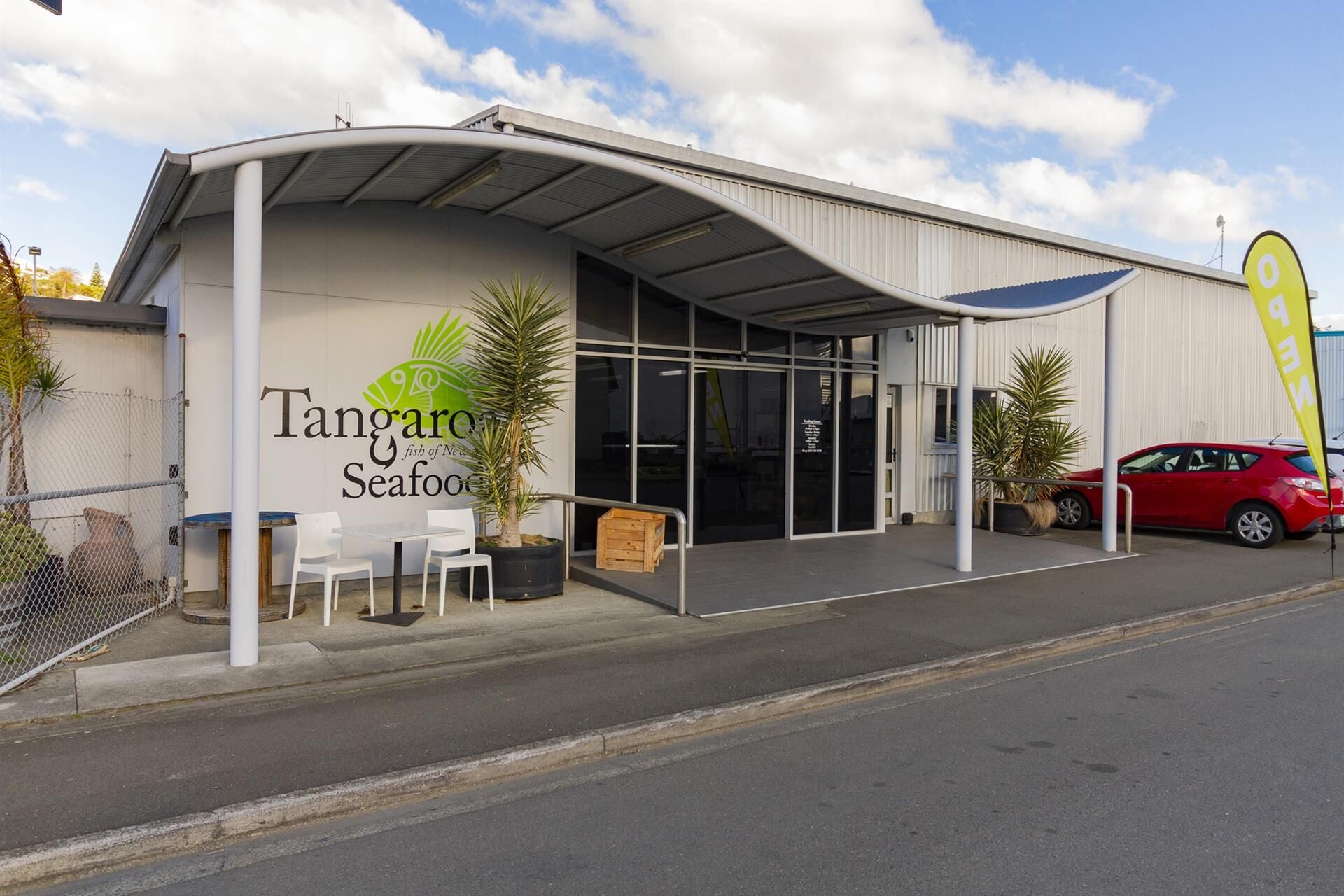Development potential for Napier seaside mixed-use property

The food processing, retail and workshop property at 7 Tangaroa Street, Ahuriri is for sale when plans have been unveiled for a proposed European-inspired village development next door on the old Ahuriri Bowling Club site.
Passing net income of about $89,900 plus GST a year from the property is derived from the retail, workshop and food processing premises, while a large office and warehouse of about 778 square metres will be vacant when the property on a 3,768 square metre site is sold. It is being marketed by Bayleys Napier salespeople Sam MacDonald and Mark Evans for sale by private treaty closing on August 15.
Mr MacDonald said the freehold property is a seldom-offered opportunity to gain a secure holding in the popular seaside suburb one kilometre from Napier Port and next door to the major new planned mixed used development.
“Once that is underway and selling, it could well be a trigger for other developments in the area, including this site if the new owner was to exercise the demolition clause in the lease which requires giving the food processing tenant a minimum of a year's notice to vacate,” Mr MacDonald said.
The 1,650 square metre floor area of two adjoining workshop and warehouse buildings was built in two stages. The western structure was erected about 1980 with the more recent building constructed about 1995 by the existing owner, who in 2009 established a fish processing facility within the rear of the buildings for his own business until it was leased to a pet meat processing company.
A retail shop was added at the front part of the eastern building. Four years ago, most of the western building was renovated and altered for office space.
The only fixed term lease is to pet meat company Ezymeats, which has an initial five year term that started in May over a 332 square metre processing area, a 28 square metre portacom and a concrete area of 480 square metres. Ezymeats has three five-year rights of renewal and pays yearly rent of $50,000 plus GST adjusted every year to CPI. The lease also includes rent reviews every three years to market rates and the demolition clause.
Tangaroa Seafoods leases the 115 square metre retail shop, 27 square metre canopy and 244 square metre yard on a periodic lease at $300 rent a week and the 787 square metre workshop and yard will be on a 12 month leaseback to Barron Fishing, the property owner's business, at a year's rent of $32,315 when a sale is settled. The rest of the property will be vacant.
Under the Napier District Plan, the property is zoned mixed use allowing for a diverse mix of industrial, commercial and residential uses.
“The property has massive development potential,” Mr Evans said.
“A new owner gets a holding income with opportunities to rent the vacant part of the building and make plans for future redevelopment once the proposed Laneways Ahuriri development next door takes off.”
Ahuriri is is one of the oldest parts of Napier and is influenced by the port and industrial activities which surround it. Mr MacDonald said it is a high demand area and parts of it are landlocked between the sea and Napier Hill leaving few pockets for development, although in recent years there have been good quality commercial and residential projects in the suburb.
Recent nearby developments include Bayleys new ground floor office with five apartments above on the corner of Coronation and Bridge Streets and a tech hub established two years ago on Hyderabad Road in a refurbished wool store building.
The next door Laneways development, the first of its kind in Hawke's Bay, is being led by Auckland development team Vinegar Lane which expects to have resource consent by December this year and the titles for the stage one properties in July next year.
Laneways Ahuriri will be based on the traditional mews model of terraced homes and will feature multi-level buildings, each designed and developed by the individual owner.
Retail shops or office spaces will open on to a European-inspired cobblestone laneway at ground level and townhouses or apartments on the floors above.
The development will also feature a central landscaped courtyard, open to both residents and the public, designed to recreate a village atmosphere for people to enjoy.
