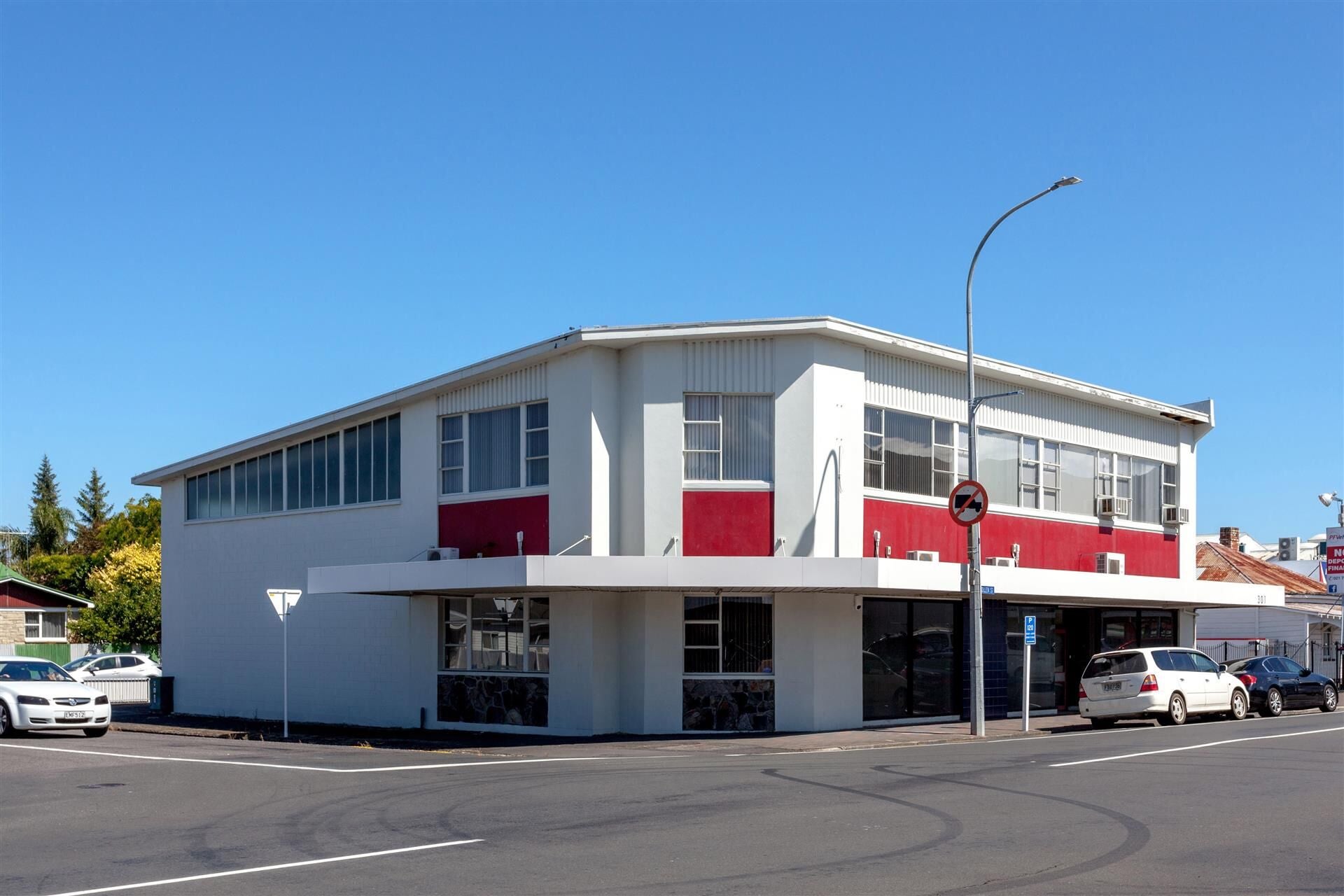Former power board headquarters for sale sparks interest from current property investors

The land and building which previously housed the administrative offices and works depot for a regional electrical power company have been placed on the market for sale.
The two-storey property at 301 Pollen Street in Thames was purpose-built in the 1960s as the operations headquarters for the Thames Valley Power Board which maintained utility services on the Coromandel Peninsula and part of the Hauraki Plains.
The Pollen Street location continued to house the utility services operator well into the 1990s, after Thames Valley Power Board merged with the Waitemata Electric Power Board in Auckland to become Power New Zealand. That entity went on to become power lines maintenance company Mercury.
More recently, the Pollen Street premises had been used as the offices and consulting rooms for the Pathways community-based mental healthcare and substance addition agency. After relocating several years ago, Pathways Thames now operates from new premises just south of the town.
The Pollen Street location is zoned Commercial 8A under the Thames Coromandel District Council district plan. Now currently vacant, the 492 square metre freehold site and the 360 square metre building are being marketed for sale through Bayleys Hamilton. Salespeople Josh Smith, Daniel Keane and Belinda Sammons said the property had the potential to become Thames’ first co-working location.
“The mixed configuration of open-plan and designated small offices within the existing interior layout of the property would enable a relatively easy conversion of the building into a shared work-space environment on two levels,” Mr Smith said.
“The front of the building is accessed through double doors leading into a central lobby reception area with the office layout then sitting behind that. An internal staircase within the office floorplan connects the ground and first floors, and there are staff bathroom amenities on both levels.
“The rear of the building has parking for some at least eight vehicles. Back in the day, these would have been the power board’s lines maintenance trucks and the lines workers’ cars. There is also substantial additional unmetered parking immediately outside the building on both Pollen and Willoughby streets.
“All of these benefits and design features, combined with the building’s location in the town’s central business district, would perfectly sustain the development of a co-working office amenity – which would be a first for Thames on this scale.
“Such a reconfiguration of workspace would also allow a small-business owner-occupier who only requires say 60 – 70-square metres of space for example, to also operate from the location.”
The shared office space/co-working real estate evolution has been growing from small beginnings in New Zealand over the past decade. In the past four years the market has recorded a 224 percent increase in the conversion and availability of co-working office space in Auckland – up from 14,800 square metres in 2016 to some 48,000 square metres now.
Internationally in major cities, co-working leases now account for between five and 10 percent of commercial premises use.
“A co-working location at 301 Pollen Street would not only serve the commercial office requirements of Thames-based enterprises, but could also become a venue where mobile, IT-reliant staff with holiday properties on the Coromandel Peninsular could operate their business activities from,” Mr Smith said.
“It also foreseeable that major corporates could look to take advantage of a shared space amenity in a location which would allow their remotely-working employees to service the Western Bay of Plenty, Hauraki Plains and Coromandel Peninsula regions from a dedicated hot-desking office space.”
Mr Keane said that any redevelopment of the 301 Pollen Street property also had the ability to reflect the town’s primary functionality as a rural services support centre.
The property comprises an approximately five-metre high roller door opening up into some 140-square metres of access-controlled internal warehousing space.
“Similar in operation to a co-working office fit-out, the warehouse area accessed from the rear car park could be subdivided into smaller individual units for businesses who require say 30-square metres of secure storage space,” he said.
“In effect, the property would be a self-storage co-working facility available for short to medium-term leasing. That would certainly be a first for Thames…. if not New Zealand,” he said.