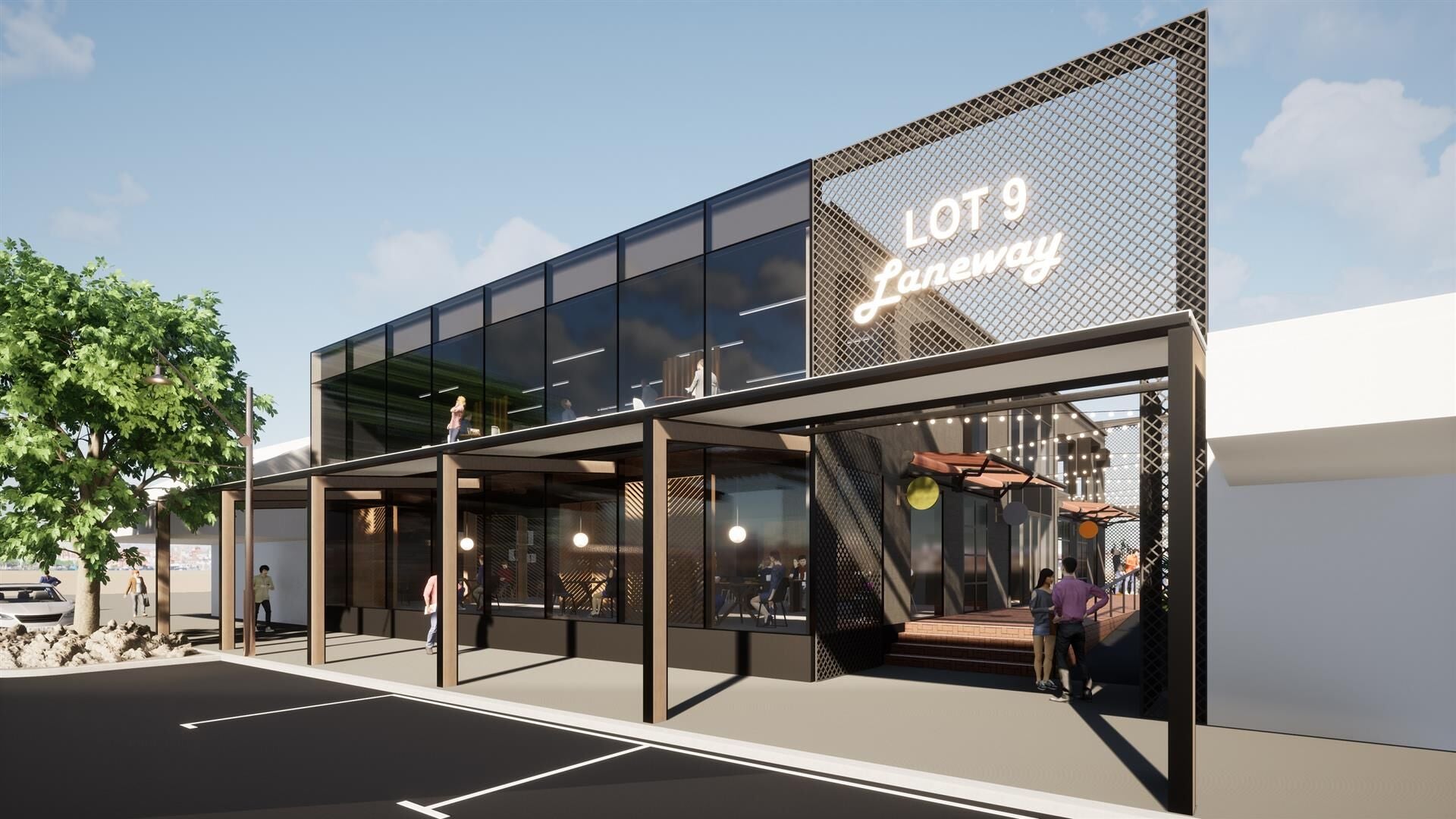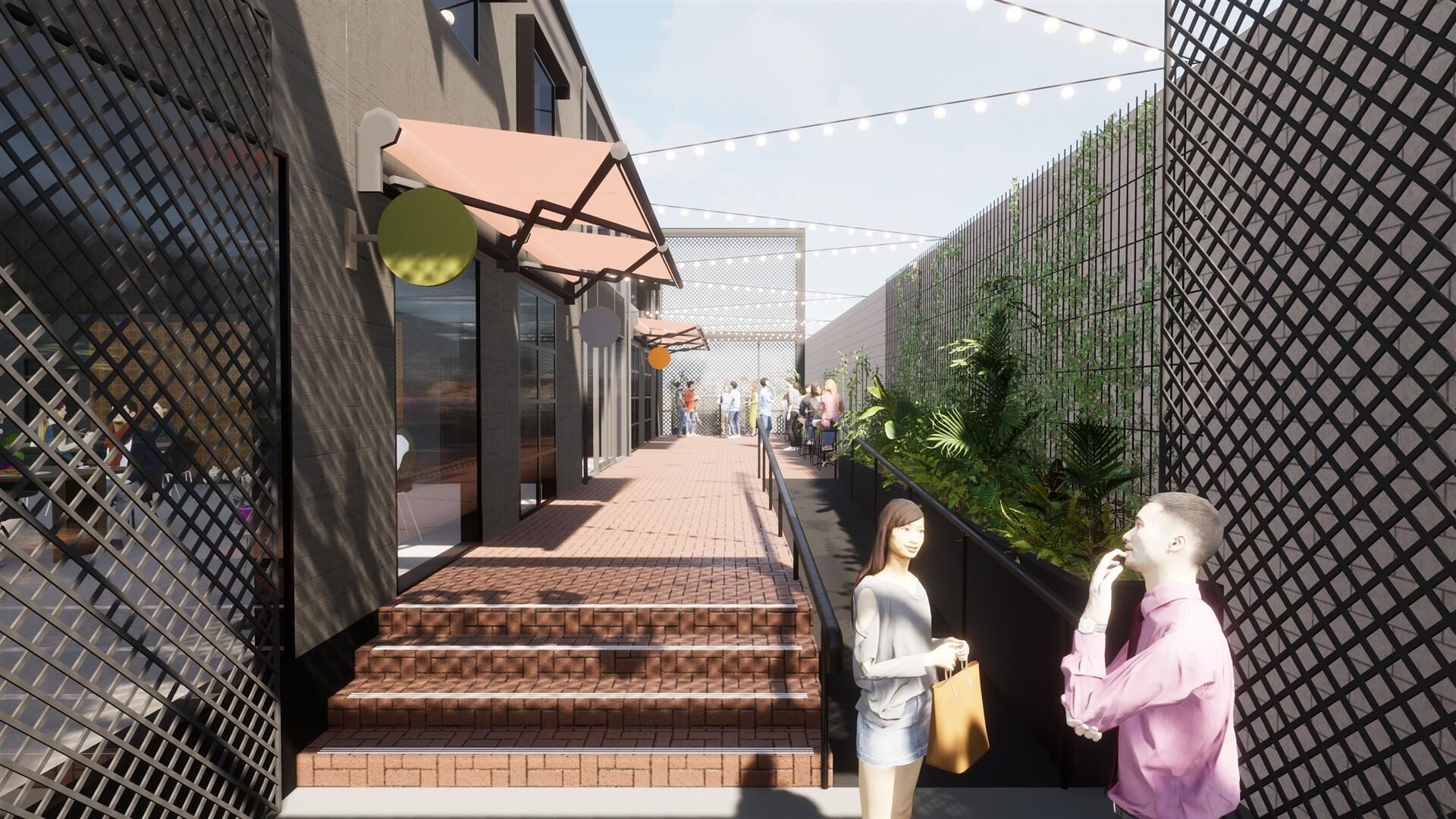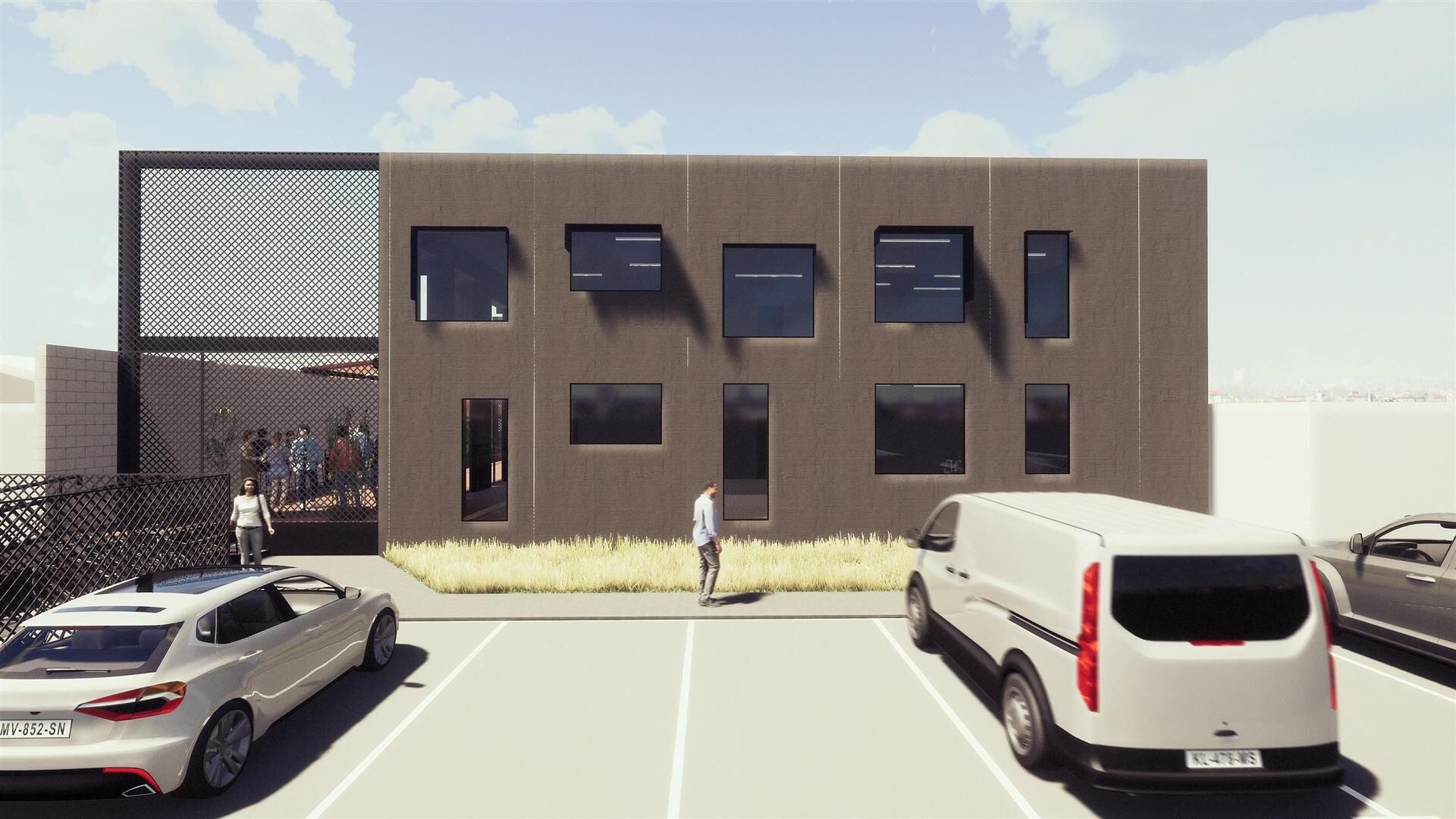Laneway units for lease tipped to boost town centre renaissance

The premium retail and office units at Lots 9 and 10 Church Street, Ōpōtiki, will form part of a new two-level development to be known as The Laneway, which is already being labelled as the town’s premier business premises.
The project, being progressed by Ōpōtiki District Council with funding from the Government’s $3 billion Provincial Growth Fund, is due to get underway later this year with building completion expected in mid-2022. It complements other major projects in the town centre and port which promise new vitality and growth in the Eastern Bay of Plenty town.
Larissa Reid, of Bayleys Whakatane, says The Laneway is one of the most exciting commercial property developments the town has seen in years.
“These landmark premises and the tenants they attract will be a vibrant presence in the heart of town. The possibilities are exciting. World-class retail spaces fronting on to Church Street could entice the likes of a new bar or restaurant, upmarket clothing boutique or hair salon, or perhaps an outdoor equipment store, tourist operation or an outlet serving cyclists on the Motu Trails Great Ride.
“The new office accommodation will suit the needs of a wide range of commercial tenants, such as lawyers, accountants or a business services provider – and perhaps lure a regional or national firm to establish a presence in this increasingly popular town,” Ms Reid said.
The Laneway building has been designed by award-winning Rotorua firm DCA Architects of Transformation, whose major projects have included a $550 million campus master plan for Fiji National University.
DCA’s multiple awards include recognition for its work on educational facilities at Toi Ohomai Institute of Technology and the landmark sculptural public toilets at Rotorua’s Redwoods Whakarewarewa Forest.
The commercial units 1A, 1B, 2A and 2B on lots 9 and 10 Church Street, Opotiki, are now being marketed for lease by negotiation, through Ms Reid at Bayleys Whakatane.
Ms Reid said The Laneway would be Ōpōtiki’s most prestigious business address.
“Tenants seeking new, modern premises will recognise the value to their business and brand that will come with the chance to lease premium A-grade retail and office space in this commanding and superbly-located property.”
Ms Reid said the complex would incorporate two tenancies suitable for retail or hospitality activities at street level, with two further tenancies providing office accommodation on level one.
The units had lettable areas ranging from 161 to 181 square metres, along with access to common areas for building entry and bathrooms. The landlord would consider combining tenancies if needed to meet business needs. Six onsite car parks would be distributed across the tenancies, she said.
Lease terms, rental rates, and the potential for any additional landlord fitout works, would be subject to negotiation with individual tenants.
“All of the units present high-profile frontage to Church Street, the main commercial thoroughfare in Ōpōtiki’s town centre. Street exposure is maximised for tenants via floor-to-ceiling glazing on both levels. Along with large glazed areas to the north and west elevations, this will provide all units with plenty of natural light.”
Each unit will have a stud height of 2.7 metres, with suspended ceilings, and include its own kitchenette. Tiled bathrooms with eight toilets will be provided for the shared use of tenants and fibre broadband will be delivered to all units.
“The tenancies will be linked by a northern laneway with accessible entry points, which provides integral flow through to a service lane at the rear of the site, connecting visitors to Opotiki’s wider features such as the beginning of the Motu Trails,” Ms Reid said.
“The high-quality design of The Laneway responds successfully to the built heritage nearby and the cultural diversity of Opotiki. The region’s historical context will be captured through a collaboration with local artist Heke Collier, whose vision will be represented on the Church Street facade.”
Ms Reid said the Laneway development came amid a wider renaissance underway in Ōpōtiki, driven by multiple projects that will create a more vibrant and dynamic town centre.
“Taking shape just a just a few doors away is one of the most ambitious projects, the Te Tahuhu o Te Rangi facility, which will provide a new library and digital services hub for business, arts, culture and community.
“Meanwhile, a $100 million development project underway at Ōpōtiki harbour is set to bring new economic activity and jobs. By improving access for larger boats, this will allow the town to become the service and processing base for a growing marine farming industry.
“This is an exciting time in the development of Ōpōtiki. Positioned within a two-hour drive of Gisborne, Rotorua and Tauranga, this town is increasingly being seen as a great destination to live and do business backed by a superb lifestyle and climate,” Ms Reid said.
Click here for more information on the listing.

