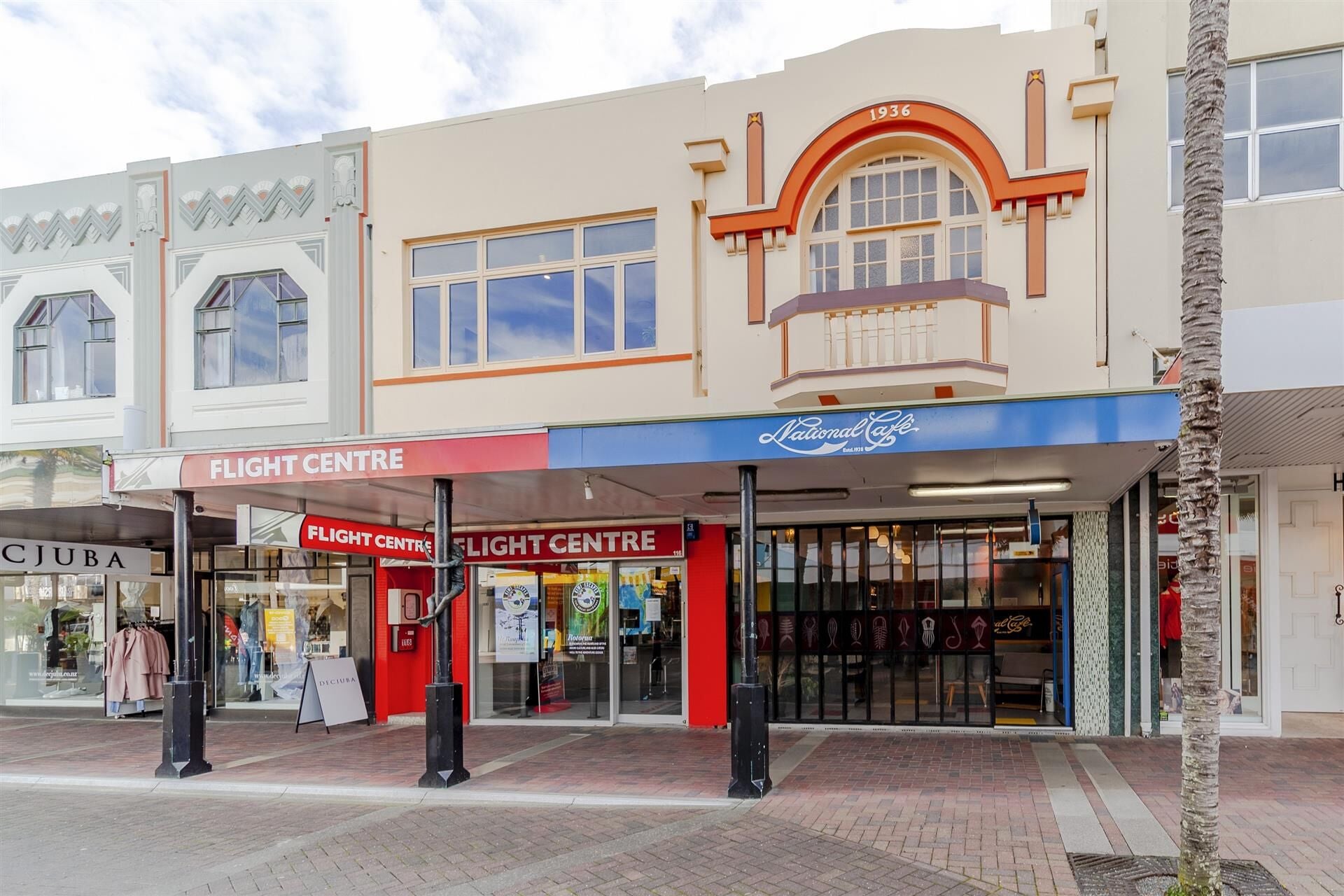Multi-tenanted mixed-use art deco investment opportunity

Built over a 14-year period in the 1930s and 1940s, the rectangular-shaped property at 112–118 Emerson Street is a two-storey building with retail premises on the ground floor, and two modern stylish apartments on the first floor. Emerson Street is one of Napier’s main retail boulevards.
The brightly painted eastern building was designed by the prominent art deco architect Louis Hay and constructed in 1935, with the western building being added in 1949.
The property is zoned inner city commercial within the Napier City Council District Plan. The inner-city commercial classification allows for mixed-use premises, while encouraging a broad range of retailing activities designed to bring both local residents and visitors into the central city.
The art deco-period Emerson Street premises – sitting on 234 square metres of freehold land – is being marketed for sale at auction on May 28 through Bayleys Napier. Salesperson Kerry Geange said the property has been owned by the same family for nearly 90 years and has a new building standard rating of 100 percent.
Combined, and when fully tenanted, the 492-square metre property has the potential to generate a rental revenue in the region of $140,000 per annum, with the individual tenancies comprising:
• The well-known and previously long-standing National Cafe occupying some 116.1 square metres of street-facing space along, with the option of access to a 22.5-square metre rooftop courtyard area for al-fresco dining. After trading as a hospitality venue for some 90 years, the business is currently dormant with its operators retiring – but its immaculately maintained kitchen and front-of-house foodservice infrastructure and furnishings are ready for a new owner to take over the operation as a ‘turn-key’ opportunity
• Travel agency Flight Centre occupying some chic 114.6 square metres of prominent street-fronting retail space on a lease running through to 2024
• A three-bedroom residential apartment with access to rooftop space along with a view over Napier city from the lounge balcony, and the potential for any new owner to sign up the current tenant to a two-year lease and,
• A separate one-bedroom apartment, also with access to its own rooftop courtyard space, and currently tenanted for $375 per week.
Geange said the diverse tenancy mix of the property offered a split-risk investment opportunity encapsulating both commercial and residential aspects. All four separate tenancies had their own heat and smoke detectors, fire alarms, and the property has closed-circuit security television systems.
“The quality of fit-outs within all tenancies throughout the property is exceptional – reflecting modern design and clean line décor,” Geange said.
“The upstairs New York-style residential apartments for example are as good as you would expect to see on The Block NZ, and have the potential to be occupied by either long-term tenants seeking the convenience of inner-city living, or short-term holiday lets through the likes of Airbnb.
“As the sociological nature of Napier’s growing population evolves to become much more metropolitan, and to some degree ‘big city’, so too has demand for inner-city living – such as the spaces provided in the two upper level apartments. This change in psyche aligns with Napier City Council’s analysis that there was a supply shortfall of around 500 dwellings for the area’s population in January last year.”
Geange said that potential buyers also had the option to purchase a car park adjoining the address – which could be assigned to any of the four tenancies to derive additional rental income.
“With the Government’s recently announced changes to residential real estate investment dynamics, 112–118 Emerson Street offers investors who previously may have been looking at a block of flats in the suburbs to now move their attention into the commercial sector, while still retaining a proportion of residential property to their holding,” he said.
The building is constructed on concrete floor foundations, with concrete slab walls, and a mixture of steel, timber and aluminium joinery. Both ground floor commercial tenancies have access from a rear service lane at the back of the property, and also have their own bathroom amenities for staff and customer use.